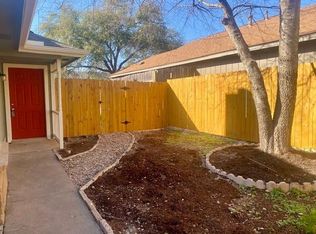Discover your dream home nestled in the vibrant Northwest Hills of Austin a perfect blend of comfort and convenience for discerning individuals seeking a serene lifestyle close to top employers, delightful shopping, and delectable dining options. This beautifully updated duplex townhouse offers a modern open floor plan that's been meticulously remodeled, boasting an array of impressive features including a brand-new roof, efficient A/C and heating system, an upgraded electrical panel, and a newly installed water heater. Revealing a sleek, contemporary interior with double-paned vinyl windows and a new sliding door, inviting natural light into every corner of your new home. The kitchen is a chef's delight, with new cabinets, elegant granite countertops, and a modern tile backsplash. Wood laminate flooring gracefully flows throughout the living area, up the stairs, and into the cozy bedrooms. Experience the tranquility of two bedrooms, a convenient 1.5 bathroom setup, and ample parking for two vehicles. The 1,484 square-foot property is situated in an excellent school district, ensuring your educational needs are met with the highest quality. Plus, the inclusion of a refrigerator and new bath fixtures adds to the effortless move-in ready appeal. Please note that all information is reliable but not guaranteed and should be independently verified. Vouchers are not accepted. Act quickly to secure this rare gem in a sought-after location! Applicant or agents MUST VIEW the property prior to applying, no smokers allowed. For Vacant Properties: If the property is vacant, the move-in date is set at 14 days from the date ofapproval. For Occupied Properties: If the property is currently occupied, the lease start date must be within14 days from the available date to move-in.**Information provided is deemed reliable but is not guaranteed and should be independently verified ** Vouchers not accepted
House for rent
$1,995/mo
3507 Westchester Ave #A, Austin, TX 78759
2beds
1,484sqft
Price may not include required fees and charges.
Singlefamily
Available Fri Aug 8 2025
Cats, dogs OK
Central air, ceiling fan
In unit laundry
2 Carport spaces parking
Natural gas, central, fireplace
What's special
Wood laminate flooringNew cabinetsModern open floor planCozy bedroomsElegant granite countertopsNewly installed water heaterInviting natural light
- 30 days
- on Zillow |
- -- |
- -- |
Travel times
Add up to $600/yr to your down payment
Consider a first-time homebuyer savings account designed to grow your down payment with up to a 6% match & 4.15% APY.
Facts & features
Interior
Bedrooms & bathrooms
- Bedrooms: 2
- Bathrooms: 2
- Full bathrooms: 1
- 1/2 bathrooms: 1
Heating
- Natural Gas, Central, Fireplace
Cooling
- Central Air, Ceiling Fan
Appliances
- Included: Dishwasher, Disposal, Oven, Range, Refrigerator
- Laundry: In Unit, Laundry Room, Main Level
Features
- Ceiling Fan(s), Entrance Foyer, Granite Counters, Interior Steps, Pantry
- Flooring: Carpet, Tile, Wood
- Has fireplace: Yes
Interior area
- Total interior livable area: 1,484 sqft
Property
Parking
- Total spaces: 2
- Parking features: Carport, Driveway, Covered, Other
- Has carport: Yes
- Details: Contact manager
Features
- Stories: 2
- Exterior features: Contact manager
- Has view: Yes
- View description: Contact manager
Details
- Parcel number: 748286
Construction
Type & style
- Home type: SingleFamily
- Property subtype: SingleFamily
Materials
- Roof: Composition
Condition
- Year built: 1970
Community & HOA
Location
- Region: Austin
Financial & listing details
- Lease term: 12 Months
Price history
| Date | Event | Price |
|---|---|---|
| 8/1/2025 | Price change | $1,995-9.1%$1/sqft |
Source: Unlock MLS #9188657 | ||
| 7/21/2025 | Price change | $2,195-4.4%$1/sqft |
Source: Unlock MLS #9188657 | ||
| 7/7/2025 | Listed for rent | $2,295+9.3%$2/sqft |
Source: Unlock MLS #9188657 | ||
| 2/23/2025 | Listing removed | $2,100$1/sqft |
Source: Unlock MLS #1772135 | ||
| 2/11/2025 | Listed for rent | $2,100-8.5%$1/sqft |
Source: Unlock MLS #1772135 | ||
![[object Object]](https://photos.zillowstatic.com/fp/5a107fb0a17b8a948d0ee934b627b3ea-p_i.jpg)
