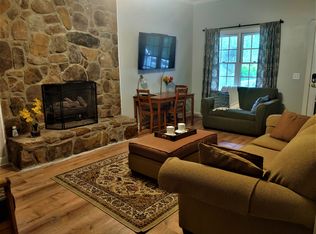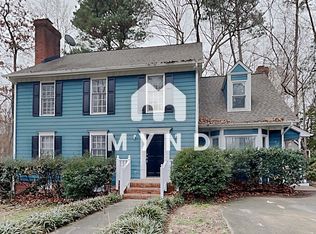Beautiful 3 bedroom, 2.5 bath home in Wake Forest! Entertain guests outside on the large patio or bring them inside to the gorgeous sun room with cathedral ceilings. Relax in front of the wood burning fireplace and then retreat upstairs where you will find two guest bedrooms, and a master suite featuring a walk-in closet, dual vanities, whirlpool tub, and walk-in shower. A third floor attic and bonus room can be used for extra storage or hosting guests. Close to shopping with easy access to I-540!
This property is off market, which means it's not currently listed for sale or rent on Zillow. This may be different from what's available on other websites or public sources.

