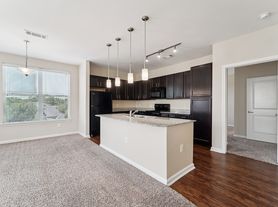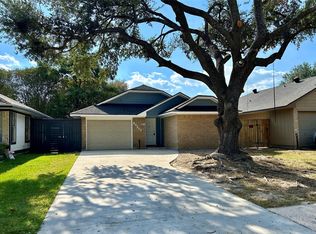Check out this absolutely stunning townhome just listed in the highly desirable neighborhood of Canyon Gate at Legends Ranch! This townhome has been meticulously cared for and has no carpet throughout the entire home! From the moment you walk in the home, you will love the laminate wood flooring throughout the entire property. The beautiful kitchen over looks formal dining room and living room, making it a great floor plan for entertaining. All bedrooms are located on the 2nd floor with 2 full bathrooms and the utility room. There is a detached 2 car garage, small fenced yard, and patio located in the backyard. Canyon Gate at Legends Ranch offers it residents many amenities to enjoy: manned gate at front entrance for security, splash pad, clubhouse with kitchen and wet bar, toddler splash pool, Jr. Olympic-size pool, play ground, jogging trails, Lake Terrace arbor, and poolside cabana bar. Call for you private showing today!
Copyright notice - Data provided by HAR.com 2022 - All information provided should be independently verified.
Townhouse for rent
$1,850/mo
3508 Glenmore Meadow Dr, Spring, TX 77386
3beds
1,540sqft
Price may not include required fees and charges.
Townhouse
Available now
Electric, ceiling fan
In unit laundry
2 Parking spaces parking
Natural gas
What's special
Small fenced yardFormal dining roomBeautiful kitchenUtility room
- 2 days |
- -- |
- -- |
Travel times
Looking to buy when your lease ends?
Consider a first-time homebuyer savings account designed to grow your down payment with up to a 6% match & a competitive APY.
Facts & features
Interior
Bedrooms & bathrooms
- Bedrooms: 3
- Bathrooms: 3
- Full bathrooms: 2
- 1/2 bathrooms: 1
Rooms
- Room types: Breakfast Nook
Heating
- Natural Gas
Cooling
- Electric, Ceiling Fan
Appliances
- Included: Dishwasher, Disposal, Dryer, Microwave, Oven, Range, Refrigerator, Washer
- Laundry: In Unit, Washer Hookup
Features
- All Bedrooms Up, Ceiling Fan(s), En-Suite Bath, Primary Bed - 2nd Floor
- Flooring: Laminate, Tile
Interior area
- Total interior livable area: 1,540 sqft
Property
Parking
- Total spaces: 2
- Parking features: Covered
- Details: Contact manager
Features
- Stories: 2
- Exterior features: 1 Living Area, All Bedrooms Up, Architecture Style: Traditional, Back Yard, Controlled Access, Detached, En-Suite Bath, Flooring: Laminate, Formal Dining, Garage Door Opener, Heating: Gas, Living Area - 1st Floor, Lot Features: Back Yard, Subdivided, Patio/Deck, Playground, Pool, Primary Bed - 2nd Floor, Splash Pad, Sprinkler System, Subdivided, Trash Pick Up, Utility Room, Washer Hookup
Details
- Parcel number: 32830302400
Construction
Type & style
- Home type: Townhouse
- Property subtype: Townhouse
Condition
- Year built: 2004
Community & HOA
Community
- Features: Gated, Playground
Location
- Region: Spring
Financial & listing details
- Lease term: Long Term,12 Months
Price history
| Date | Event | Price |
|---|---|---|
| 11/14/2025 | Listed for rent | $1,850$1/sqft |
Source: | ||
| 5/8/2025 | Listing removed | $1,850$1/sqft |
Source: | ||
| 5/2/2025 | Price change | $1,850-7.5%$1/sqft |
Source: | ||
| 4/15/2025 | Listed for rent | $2,000+8.1%$1/sqft |
Source: | ||
| 4/23/2024 | Listing removed | -- |
Source: | ||

