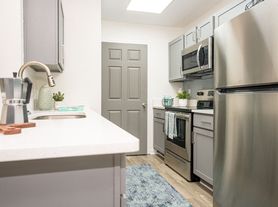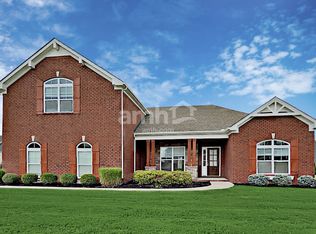Please note, our homes are available on a first-come, first-serve basis and are not reserved until the lease is signed by all applicants and security deposits are collected.
This home features Progress Smart Home - Progress Residential's smart home app, which allows you to control the home securely from any of your devices.
Rent this home by October 15, 2025 and receive $500.
Want to tour on your own? Click the "Self Tour" button on this home's RentProgress.
Imagine sipping your morning coffee or tea on the porch of this four-bedroom renovated rental home in Murfreesboro, TN. You could also dine outdoors on the patio in the fenced and grassy backyard. A ceiling fan and a cozy fireplace with a marble surround ensure year-round comfort in the spacious living room. The first level's open floor plan leads into the eat-in kitchen, where you'll find tile floors, a breakfast bar, and stainless-steel appliances. A frosted glass chandelier and a wall of windows illuminate your meals or evening board games. Rest well in the master bedroom, where you'll notice plush carpeting and a large walk-in closet. The en suite bath features a twin-sink vanity. Call soon for a tour.
House for rent
$2,260/mo
3508 Juneberry Way, Murfreesboro, TN 37128
4beds
2,156sqft
Price may not include required fees and charges.
Single family residence
Available now
Cats, small dogs OK
Ceiling fan
In unit laundry
Garage parking
Fireplace
What's special
Fenced and grassy backyardOpen floor planStainless-steel appliancesBreakfast barFrosted glass chandelierLarge walk-in closetEat-in kitchen
- 46 days
- on Zillow |
- -- |
- -- |
Travel times
Looking to buy when your lease ends?
Consider a first-time homebuyer savings account designed to grow your down payment with up to a 6% match & 3.83% APY.
Facts & features
Interior
Bedrooms & bathrooms
- Bedrooms: 4
- Bathrooms: 3
- Full bathrooms: 2
- 1/2 bathrooms: 1
Heating
- Fireplace
Cooling
- Ceiling Fan
Appliances
- Laundry: Contact manager
Features
- Ceiling Fan(s), Walk In Closet, Walk-In Closet(s)
- Flooring: Linoleum/Vinyl, Tile
- Has fireplace: Yes
Interior area
- Total interior livable area: 2,156 sqft
Video & virtual tour
Property
Parking
- Parking features: Garage
- Has garage: Yes
- Details: Contact manager
Features
- Patio & porch: Patio
- Exterior features: 2 Story, Bonus Room, Dual-Vanity Sinks, Eat-in Kitchen, Extended Driveway, Granite Countertops, Large Backyard, Smart Home, Walk In Closet
- Fencing: Fenced Yard
Details
- Parcel number: 075092JB09500
Construction
Type & style
- Home type: SingleFamily
- Property subtype: Single Family Residence
Community & HOA
Location
- Region: Murfreesboro
Financial & listing details
- Lease term: Contact For Details
Price history
| Date | Event | Price |
|---|---|---|
| 10/2/2025 | Price change | $2,260-0.9%$1/sqft |
Source: Zillow Rentals | ||
| 9/27/2025 | Price change | $2,280-2.1%$1/sqft |
Source: Zillow Rentals | ||
| 9/23/2025 | Price change | $2,330-1.9%$1/sqft |
Source: Zillow Rentals | ||
| 9/22/2025 | Price change | $2,375-3.1%$1/sqft |
Source: Zillow Rentals | ||
| 9/16/2025 | Price change | $2,450-3%$1/sqft |
Source: Zillow Rentals | ||

