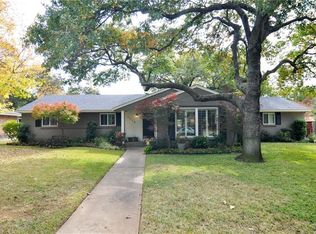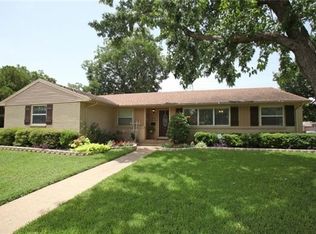Sold on 03/10/25
Price Unknown
3508 Merrell Rd, Dallas, TX 75229
3beds
1,970sqft
Single Family Residence
Built in 1956
0.29 Acres Lot
$699,500 Zestimate®
$--/sqft
$3,764 Estimated rent
Home value
$699,500
$637,000 - $769,000
$3,764/mo
Zestimate® history
Loading...
Owner options
Explore your selling options
What's special
Welcome to this stunning mid-century updated home that blends modern convenience with timeless style. A unique feature of this property is the Detached Quarters with 360 sq ft, offering endless possibilities for an office, studio, or extra storage space. The Detached Quarters, complete with ductless AC, can easily adapt to your needs, whether you're working from home or simply looking for additional storage space. The private Outdoor Living Area with 500 sq ft is complete with an outdoor kitchen—plenty of space for hosting gatherings. As you step inside the home, you'll be greeted by an open concept design and recently refinished solid hardwood flooring throughout, adding warmth and elegance while creating a seamless flow between rooms. The kitchen offers a Thermador Professional 36-inch range with matching 36-inch wall hood with blower, convenient pot filler and ample storage. The walk-in pantry provides sufficient storage space, ensuring your kitchen stays organized and clutter-free. The primary suite and secondary bedroom both feature their own private ensuites, offering ultimate convenience and privacy. Every detail was meticulously considered during the renovation including updated plumbing, electrical, insulation, foundation, interior and exterior paint, roof, and much more. Hardwired Ethernet connection available to all Bedrooms, Living Room and Outdoor Living Area. With its stunning updates, flexible Detached Quarters, Outdoor Living Area and ideal layout, this property offers everything you need and more!
Zillow last checked: 8 hours ago
Listing updated: June 19, 2025 at 07:30pm
Listed by:
Stella Bitner 0558328 469-733-3365,
RE/MAX DFW Associates 972-312-9000
Bought with:
Sara Summers
Briggs Freeman Sotheby's Int'l
Source: NTREIS,MLS#: 20824871
Facts & features
Interior
Bedrooms & bathrooms
- Bedrooms: 3
- Bathrooms: 3
- Full bathrooms: 3
Primary bedroom
- Features: Ceiling Fan(s), En Suite Bathroom
- Level: First
- Dimensions: 20 x 16
Bedroom
- Features: Ceiling Fan(s), En Suite Bathroom
- Level: First
- Dimensions: 13 x 12
Bedroom
- Features: Ceiling Fan(s)
- Level: First
- Dimensions: 11 x 10
Primary bathroom
- Features: Built-in Features, Dual Sinks, En Suite Bathroom, Granite Counters
- Level: First
- Dimensions: 12 x 6
Bonus room
- Level: First
- Dimensions: 16 x 14
Dining room
- Level: First
- Dimensions: 16 x 14
Other
- Features: Built-in Features, En Suite Bathroom, Granite Counters
- Level: First
- Dimensions: 9 x 6
Other
- Features: Built-in Features, Granite Counters, Linen Closet
- Level: First
- Dimensions: 12 x 5
Kitchen
- Features: Built-in Features, Granite Counters, Kitchen Island, Pot Filler, Walk-In Pantry
- Level: First
- Dimensions: 14 x 13
Living room
- Features: Built-in Features, Fireplace
- Level: First
- Dimensions: 16 x 13
Utility room
- Features: Built-in Features, Utility Room
- Level: First
- Dimensions: 15 x 4
Heating
- Central, Fireplace(s)
Cooling
- Central Air, Ceiling Fan(s), Electric
Appliances
- Included: Some Gas Appliances, Convection Oven, Dishwasher, Electric Oven, Gas Cooktop, Disposal, Gas Range, Microwave, Plumbed For Gas, Range, Some Commercial Grade, Tankless Water Heater, Vented Exhaust Fan, Wine Cooler
- Laundry: Washer Hookup, Electric Dryer Hookup, Laundry in Utility Room
Features
- Dry Bar, High Speed Internet, Kitchen Island, Open Floorplan
- Flooring: Hardwood, Tile
- Has basement: No
- Number of fireplaces: 1
- Fireplace features: Gas, Gas Log, Gas Starter, Living Room
Interior area
- Total interior livable area: 1,970 sqft
Property
Parking
- Total spaces: 2
- Parking features: Circular Driveway, Door-Multi, Epoxy Flooring, Garage, Garage Door Opener, Garage Faces Side
- Attached garage spaces: 2
- Has uncovered spaces: Yes
Features
- Levels: One
- Stories: 1
- Patio & porch: Patio, Covered
- Exterior features: Lighting, Outdoor Kitchen, Rain Gutters, Storage
- Pool features: None
- Fencing: Back Yard,Fenced,Wood
Lot
- Size: 0.29 Acres
- Features: Corner Lot, Landscaped, Subdivision, Sprinkler System, Few Trees
Details
- Additional structures: Outdoor Kitchen, Storage
- Parcel number: 00000587077000000
Construction
Type & style
- Home type: SingleFamily
- Architectural style: Mid-Century Modern,Detached
- Property subtype: Single Family Residence
Materials
- Brick
- Foundation: Slab
- Roof: Composition
Condition
- Year built: 1956
Utilities & green energy
- Sewer: Public Sewer
- Water: Public
- Utilities for property: Electricity Available, Electricity Connected, Natural Gas Available, Sewer Available, Separate Meters, Water Available
Green energy
- Energy efficient items: HVAC, Insulation, Thermostat
Community & neighborhood
Community
- Community features: Curbs, Sidewalks
Location
- Region: Dallas
- Subdivision: Highland North 02
Other
Other facts
- Listing terms: Cash,Conventional
Price history
| Date | Event | Price |
|---|---|---|
| 3/10/2025 | Sold | -- |
Source: NTREIS #20824871 Report a problem | ||
| 2/17/2025 | Pending sale | $749,900$381/sqft |
Source: NTREIS #20824871 Report a problem | ||
| 2/10/2025 | Contingent | $749,900$381/sqft |
Source: NTREIS #20824871 Report a problem | ||
| 1/31/2025 | Listed for sale | $749,900$381/sqft |
Source: NTREIS #20824871 Report a problem | ||
| 12/17/2024 | Listing removed | $749,900$381/sqft |
Source: NTREIS #20773263 Report a problem | ||
Public tax history
| Year | Property taxes | Tax assessment |
|---|---|---|
| 2025 | $12,157 +221.5% | $683,180 +40.7% |
| 2024 | $3,782 +3.1% | $485,450 +6.6% |
| 2023 | $3,668 -29.6% | $455,500 +3.3% |
Find assessor info on the county website
Neighborhood: 75229
Nearby schools
GreatSchools rating
- 7/10Everette Lee Degolyer Elementary SchoolGrades: PK-5Distance: 1.1 mi
- 2/10Thomas C Marsh Middle SchoolGrades: 6-8Distance: 1.8 mi
- 3/10W T White High SchoolGrades: 9-12Distance: 2.7 mi
Schools provided by the listing agent
- Elementary: Degolyer
- Middle: Marsh
- High: White
- District: Dallas ISD
Source: NTREIS. This data may not be complete. We recommend contacting the local school district to confirm school assignments for this home.
Get a cash offer in 3 minutes
Find out how much your home could sell for in as little as 3 minutes with a no-obligation cash offer.
Estimated market value
$699,500
Get a cash offer in 3 minutes
Find out how much your home could sell for in as little as 3 minutes with a no-obligation cash offer.
Estimated market value
$699,500

