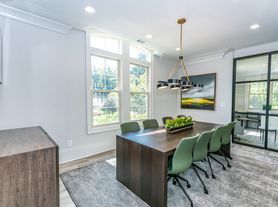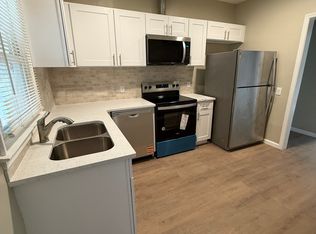Beautifully renovated 3 bedroom brick townhome in exquisite gated Buckhead community. This nearly 2400sqft townhome comes fully furnished, including top of the line fixtures, and headed toilet seats. Each suite has it's own personal bathroom with freshly painted walls. This end unit townhome has high ceilings, 2 fire places, a finished basement with two over sized outdoor spaces. This is a 12 month lease.
Listings identified with the FMLS IDX logo come from FMLS and are held by brokerage firms other than the owner of this website. The listing brokerage is identified in any listing details. Information is deemed reliable but is not guaranteed. 2025 First Multiple Listing Service, Inc.
Townhouse for rent
$5,450/mo
3508 Paces Pl NW, Atlanta, GA 30327
3beds
2,352sqft
Price may not include required fees and charges.
Townhouse
Available now
Cats, dogs OK
Central air
In hall laundry
2 Parking spaces parking
Natural gas, central, forced air, fireplace
What's special
Finished basementHigh ceilingsGated buckhead communityBrick townhomePersonal bathroomTwo oversized outdoor spaces
- 58 days |
- -- |
- -- |
Zillow last checked: 8 hours ago
Listing updated: 22 hours ago
Travel times
Looking to buy when your lease ends?
Consider a first-time homebuyer savings account designed to grow your down payment with up to a 6% match & a competitive APY.
Facts & features
Interior
Bedrooms & bathrooms
- Bedrooms: 3
- Bathrooms: 5
- Full bathrooms: 3
- 1/2 bathrooms: 2
Rooms
- Room types: Office
Heating
- Natural Gas, Central, Forced Air, Fireplace
Cooling
- Central Air
Appliances
- Included: Dishwasher, Disposal, Dryer, Oven, Refrigerator, Washer
- Laundry: In Hall, In Unit
Features
- High Ceilings 10 ft Main, High Ceilings 10 ft Upper
- Flooring: Hardwood
- Has basement: Yes
- Has fireplace: Yes
- Furnished: Yes
Interior area
- Total interior livable area: 2,352 sqft
Video & virtual tour
Property
Parking
- Total spaces: 2
- Parking features: Assigned, Parking Lot
- Details: Contact manager
Features
- Exterior features: Contact manager
Details
- Parcel number: 17019800030045
Construction
Type & style
- Home type: Townhouse
- Property subtype: Townhouse
Materials
- Roof: Shake Shingle
Condition
- Year built: 1962
Building
Management
- Pets allowed: Yes
Community & HOA
Community
- Features: Clubhouse, Tennis Court(s)
- Security: Gated Community
HOA
- Amenities included: Tennis Court(s)
Location
- Region: Atlanta
Financial & listing details
- Lease term: 12 Months
Price history
| Date | Event | Price |
|---|---|---|
| 10/9/2025 | Listed for rent | $5,450$2/sqft |
Source: FMLS GA #7663024 | ||
| 8/29/2022 | Sold | $438,500-7.7%$186/sqft |
Source: | ||
| 8/9/2022 | Pending sale | $475,000$202/sqft |
Source: | ||
| 8/2/2022 | Contingent | $475,000$202/sqft |
Source: | ||
| 7/21/2022 | Listed for sale | $475,000$202/sqft |
Source: | ||
Neighborhood: Paces
There are 3 available units in this apartment building

