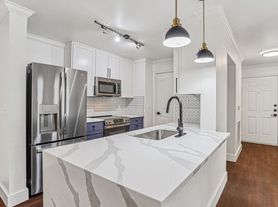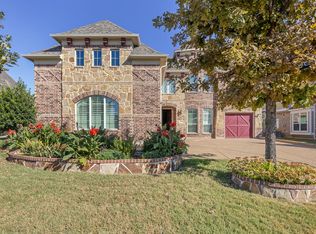Desirable Drees Custom Home is inviting from the moment you step through the front door. The high ceiling plate and abundance of windows make it light, bright, and airy. The home has amazing curb appeal with its well-manicured yard and feels like home the minute you pull up. The oversized living room flows nicely into the beautiful kitchen and open dining space. The spacious kitchen is perfect for entertaining with tons of cabinets and counter space, wood floors, granite countertops, and upgraded lighting. The Owner's suite is oversized and features plantation shutters, wood floors, a spa worthy bath, and a large walk-in closet. Other features of the home include extensive wood floors, plantation shutters, a mud room, pocket office, soaking tub, granite c tops, built ins, upgraded plumbing and lighting fixtures, as well as an oversized garage. All this in the heart of McKinney with close proximity to schools, shopping, restaurants, and entertainment.
Tenant Pays: All Utilities, Electricity, Exterior Maintenance, Gas, Pest Control,
Security, Sewer, Trash Collection, Water
No smoking allowed,No water beds allowed,No subleasing allowed
Lease Conditions: Application Fee, Credit Report, Prior Residence Info., Written Application Only
Monies Required: First Months Rent,Pet payment, Security Deposit
Pet Payment: $600.00
Non Refundable Pet payment: Yes
Number Of Days Guests Allowed:15
House for rent
Accepts Zillow applications
$2,900/mo
3508 Perkins Ln, McKinney, TX 75072
3beds
2,188sqft
Price may not include required fees and charges.
Single family residence
Available now
Cats, small dogs OK
Central air
Hookups laundry
Attached garage parking
Forced air
What's special
High ceiling plateWell-manicured yardWood floorsPocket officeLight bright and airyAbundance of windowsOpen dining space
- 2 days |
- -- |
- -- |
Travel times
Facts & features
Interior
Bedrooms & bathrooms
- Bedrooms: 3
- Bathrooms: 3
- Full bathrooms: 3
Heating
- Forced Air
Cooling
- Central Air
Appliances
- Included: Dishwasher, Microwave, Oven, Refrigerator, WD Hookup
- Laundry: Hookups
Features
- WD Hookup, Walk In Closet
- Flooring: Carpet, Hardwood, Tile
Interior area
- Total interior livable area: 2,188 sqft
Property
Parking
- Parking features: Attached
- Has attached garage: Yes
- Details: Contact manager
Features
- Exterior features: Electricity not included in rent, Gas not included in rent, Heating system: Forced Air, No Utilities included in rent, Walk In Closet, Water not included in rent
Details
- Parcel number: R1065800A01901
Construction
Type & style
- Home type: SingleFamily
- Property subtype: Single Family Residence
Community & HOA
Location
- Region: Mckinney
Financial & listing details
- Lease term: 1 Year
Price history
| Date | Event | Price |
|---|---|---|
| 11/17/2025 | Listed for rent | $2,900+3.6%$1/sqft |
Source: Zillow Rentals | ||
| 11/7/2024 | Listing removed | $2,800-3.4%$1/sqft |
Source: Zillow Rentals | ||
| 10/18/2024 | Price change | $2,900-3.3%$1/sqft |
Source: Zillow Rentals | ||
| 10/6/2024 | Price change | $3,000-3.2%$1/sqft |
Source: Zillow Rentals | ||
| 9/21/2024 | Listed for rent | $3,100$1/sqft |
Source: Zillow Rentals | ||

