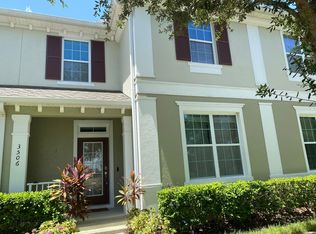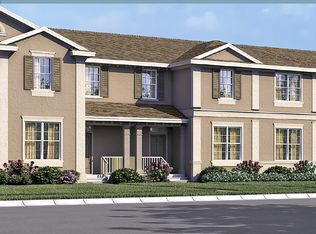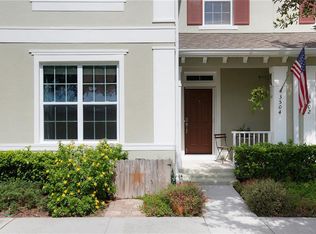Located in the desirable community of Harmony in Central Florida. Welcome Home to this impeccable maintained ONE OWNER 3 Bedroom 2.5 Bath 2 Story Townhouse. UNHURRIED LIVING & MAINTENANCE FREE. This beautiful 3 bedroom 2.5 bath Townhome is perfect for family entertaining with a large open airy kitchen and granite countertops, beautiful staggered cabinets, stainless steel appliances and 18" ceramic tile throughout the main floor. BRAND NEW WOOD FLOORING will lead you upstairs to the Owner retreat! The fantastic open Harding floor plan is designed to enrich the lifestyle you deserve. Screened in covered patio with fenced courtyard. Front Storm Door. WATER SOFTENER, WASHER AND DRYER INCLUDED. Harmony is the largest Green Certified community in Central Florida offering walking distance to two 500 acre lakes, 12 miles of walking trails, 2 community pools, playgrounds, parks, dog parks, dog washing stations, basketball court, community gardens, soccer field, sand volleyball, shuffleboard, Golf Preserve Signature Design by Johnny Miller golf course, multiple fishing docks, community owned boats to use at your leisure and dock master. 30 minutes to the beach, Orlando International Airport, easy access to all.
This property is off market, which means it's not currently listed for sale or rent on Zillow. This may be different from what's available on other websites or public sources.


