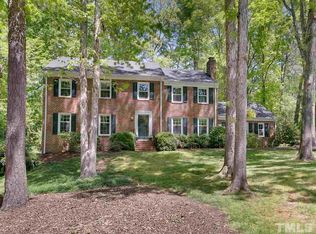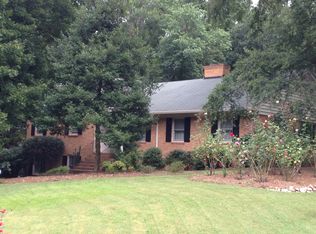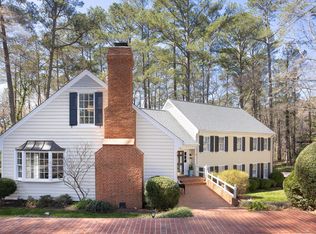Eye-catching refined home in the heart of Hope Valley. Incredibly subtle touches include main floor hardwoods, tasteful carpeting, stylish fresh paint & an elegantly comfortable living room. Upstairs: beautifully remodeled master suite with classic Carrera tile bath, two discriminating bedrooms with hardwoods, & generous walk-in attics for storage. Other features: a tankless hot water heater, new garage door, 30 yr roof & mechanicals, recent exterior paint, landscaped yard for love of nature & outdoors.
This property is off market, which means it's not currently listed for sale or rent on Zillow. This may be different from what's available on other websites or public sources.


