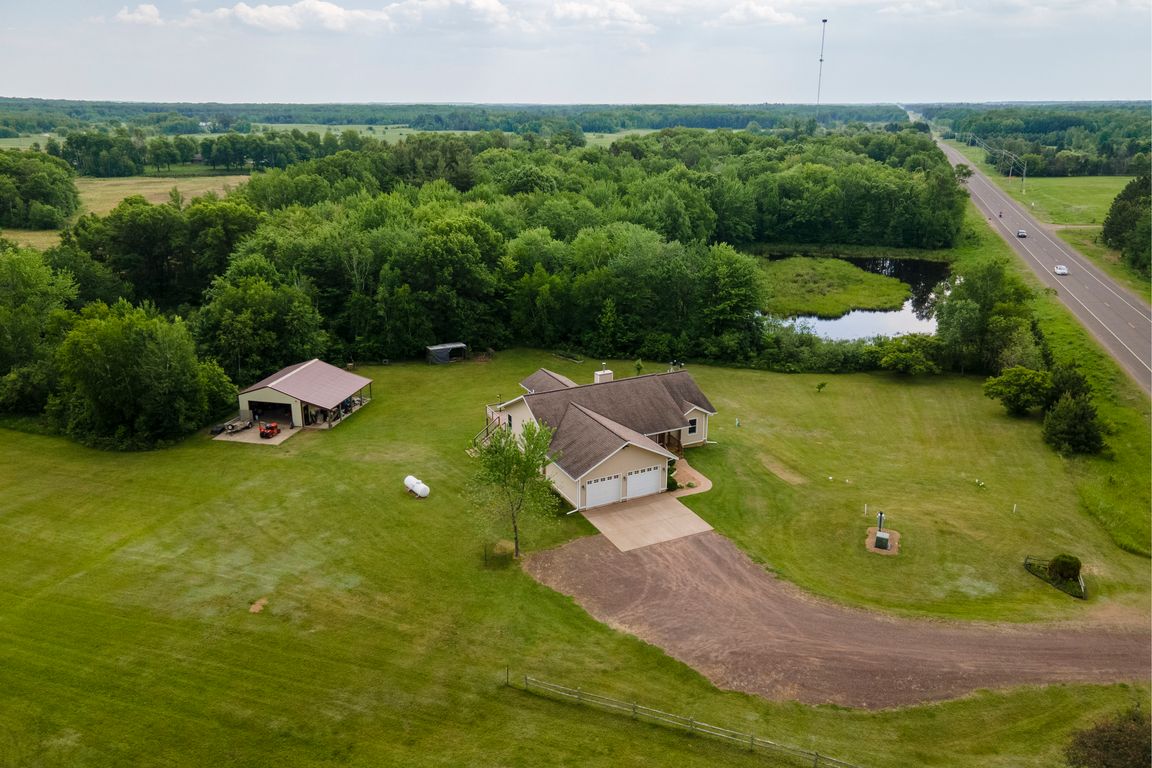
ActivePrice cut: $9.1K (7/10)
$519,900
4beds
3,280sqft
35084 Hinckley Rd, Hinckley, MN 55037
4beds
3,280sqft
Single family residence
Built in 2008
20 Acres
2 Attached garage spaces
$159 price/sqft
What's special
Experience Exceptional One-Level Living on 20 Serene Acres! Discover your own private retreat in this beautifully maintained home, offering true one-level living and the perfect blend of comfort, style, and functionality. Nestled on 20 peaceful acres, this property is a rare gem for those seeking space, privacy, and modern conveniences. Step ...
- 88 days
- on Zillow |
- 547 |
- 29 |
Source: NorthstarMLS as distributed by MLS GRID,MLS#: 6730728
Travel times
Kitchen
Living Room
Primary Bedroom
Zillow last checked: 7 hours ago
Listing updated: July 09, 2025 at 07:31pm
Listed by:
Lynn Frantzen 763-742-8553,
Keller Williams Integrity Realty,
Gregg J. Katzenmaier 612-325-0676
Source: NorthstarMLS as distributed by MLS GRID,MLS#: 6730728
Facts & features
Interior
Bedrooms & bathrooms
- Bedrooms: 4
- Bathrooms: 3
- Full bathrooms: 1
- 3/4 bathrooms: 2
Rooms
- Room types: Living Room, Dining Room, Family Room, Kitchen, Bedroom 1, Bedroom 2, Bedroom 3, Bedroom 4, Three Season Porch, Sitting Room, Office, Utility Room, Deck
Bedroom 1
- Level: Main
- Area: 180 Square Feet
- Dimensions: 15X12
Bedroom 2
- Level: Main
- Area: 121 Square Feet
- Dimensions: 11X11
Bedroom 3
- Level: Main
- Area: 110 Square Feet
- Dimensions: 11X10
Bedroom 4
- Level: Lower
- Area: 168 Square Feet
- Dimensions: 12X14
Deck
- Level: Main
- Area: 240 Square Feet
- Dimensions: 16X15
Dining room
- Level: Main
- Area: 154 Square Feet
- Dimensions: 11x14
Family room
- Level: Lower
- Area: 252 Square Feet
- Dimensions: 12x21
Family room
- Level: Lower
- Area: 240 Square Feet
- Dimensions: 12x20
Kitchen
- Level: Main
- Area: 252 Square Feet
- Dimensions: 18X14
Living room
- Level: Main
- Area: 225 Square Feet
- Dimensions: 15x15
Office
- Level: Lower
- Area: 90 Square Feet
- Dimensions: 9X10
Sitting room
- Level: Lower
- Area: 204 Square Feet
- Dimensions: 17X12
Other
- Level: Main
- Area: 160 Square Feet
- Dimensions: 10X16
Utility room
- Level: Lower
- Area: 120 Square Feet
- Dimensions: 10X12
Heating
- Forced Air, Heat Pump
Cooling
- Central Air
Appliances
- Included: Air-To-Air Exchanger, Dishwasher, Dryer, Range, Refrigerator, Washer, Water Softener Rented
Features
- Basement: Daylight,Drain Tiled,Egress Window(s),Finished,Full,Sump Pump,Walk-Out Access
- Number of fireplaces: 1
- Fireplace features: Family Room, Wood Burning Stove
Interior area
- Total structure area: 3,280
- Total interior livable area: 3,280 sqft
- Finished area above ground: 1,780
- Finished area below ground: 1,500
Video & virtual tour
Property
Parking
- Total spaces: 2
- Parking features: Attached
- Attached garage spaces: 2
- Details: Garage Dimensions (25x24)
Accessibility
- Accessibility features: None
Features
- Levels: One
- Stories: 1
- Patio & porch: Deck, Front Porch
- Pool features: None
- Waterfront features: Pond
Lot
- Size: 20 Acres
- Dimensions: 1321 x 659
- Features: Wooded
Details
- Additional structures: Pole Building
- Foundation area: 1620
- Parcel number: 030404004
- Zoning description: Residential-Single Family
Construction
Type & style
- Home type: SingleFamily
- Property subtype: Single Family Residence
Materials
- Metal Siding, Vinyl Siding
- Roof: Asphalt
Condition
- Age of Property: 17
- New construction: No
- Year built: 2008
Utilities & green energy
- Electric: Circuit Breakers, 200+ Amp Service
- Gas: Electric, Propane
- Sewer: Private Sewer
- Water: Well
Community & HOA
HOA
- Has HOA: No
Location
- Region: Hinckley
Financial & listing details
- Price per square foot: $159/sqft
- Tax assessed value: $444,400
- Annual tax amount: $3,354
- Date on market: 6/4/2025
- Road surface type: Paved