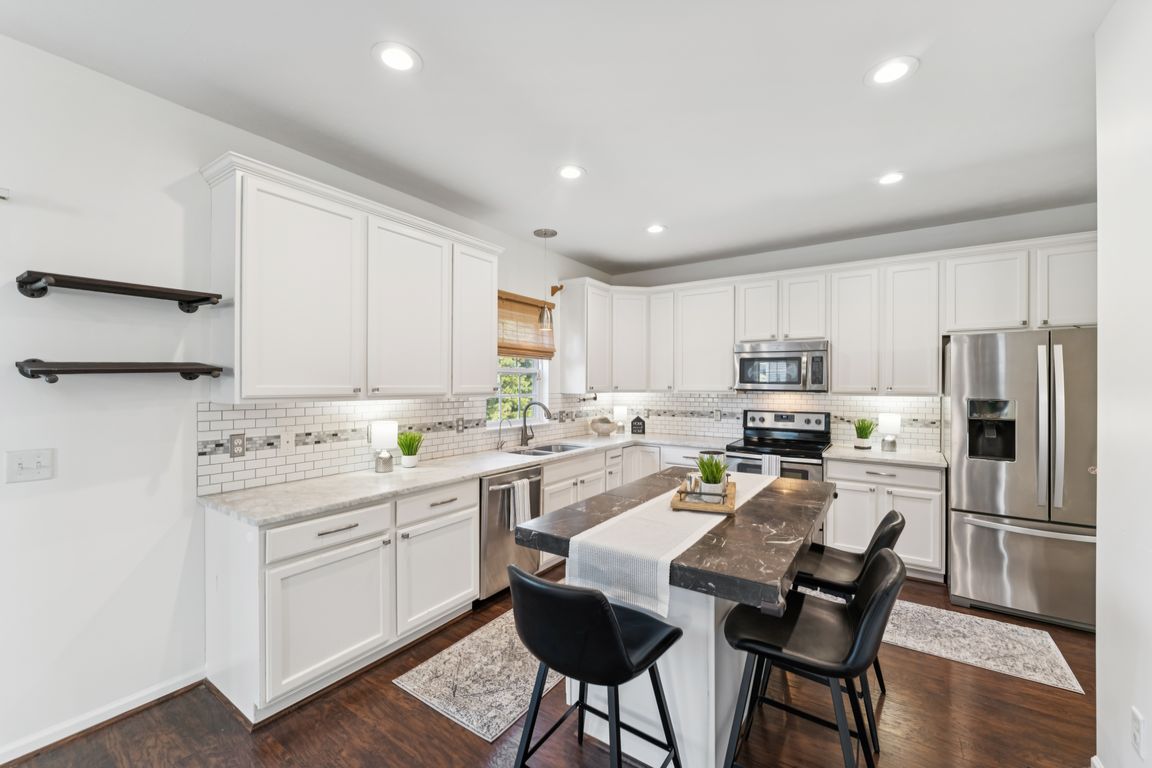Open: Sat 11am-2pm

For sale
$567,000
4beds
3,385sqft
35086 Saddle Creek Dr, Avon, OH 44011
4beds
3,385sqft
Single family residence
Built in 2003
10,380 sqft
2 Attached garage spaces
$168 price/sqft
$300 annually HOA fee
What's special
Spacious bedroomsFinished basementFirst-floor laundryEpoxy flooringWhite cabinetsCozy wood-burning fireplaceElectric car charging station
Welcome to Saddle Creek! This move-in ready home offers the perfect blend of comfort, style, and convenience in one of Avon’s most sought-after developments. Step inside to a bright freshly painted and open main floor featuring a family room with a cozy wood-burning fireplace, a kitchen with white cabinets, kitchen island, ...
- 18 days |
- 1,907 |
- 75 |
Source: MLS Now,MLS#: 5156045Originating MLS: Lorain County Association Of REALTORS
Travel times
Family Room
Kitchen
Master Bedroom
Master Bathroom
Basement Full Bathroom
Dining Room/Office/Living Room
Eat in Kitchen
2nd Floor Full Bath
Basement (Finished) w/ full bath
Zillow last checked: 7 hours ago
Listing updated: October 01, 2025 at 11:59am
Listed by:
Meghan Kopp 440-666-1874 meghankopp@howardhanna.com,
Howard Hanna
Source: MLS Now,MLS#: 5156045Originating MLS: Lorain County Association Of REALTORS
Facts & features
Interior
Bedrooms & bathrooms
- Bedrooms: 4
- Bathrooms: 4
- Full bathrooms: 3
- 1/2 bathrooms: 1
- Main level bathrooms: 2
Primary bedroom
- Description: Flooring: Carpet
- Level: Second
- Dimensions: 15.6 x 21.11
Bedroom
- Description: Flooring: Carpet
- Level: Second
- Dimensions: 12.5 x 14
Bedroom
- Description: Flooring: Carpet
- Level: Second
- Dimensions: 12.6 x 11.11
Bedroom
- Description: Flooring: Carpet
- Level: Second
- Dimensions: 11.1 x 11.2
Primary bathroom
- Level: Second
- Dimensions: 9.4 x 10.1
Bathroom
- Level: Second
- Dimensions: 8 x 6.4
Bathroom
- Level: Basement
- Dimensions: 7.9 x 7.5
Dining room
- Level: First
- Dimensions: 8.4 x 11.1
Family room
- Description: wood burning fireplace,Flooring: Carpet
- Level: First
- Dimensions: 19.5 x 17.5
Kitchen
- Level: First
- Dimensions: 15.4 x 13.5
Laundry
- Level: First
- Dimensions: 12 x 8.7
Living room
- Level: First
- Dimensions: 12.8 x 15.5
Recreation
- Level: Basement
- Dimensions: 32.11 x 23.3
Heating
- Forced Air, Fireplace(s), Gas
Cooling
- Central Air, Ceiling Fan(s)
Appliances
- Included: Dryer, Dishwasher, Disposal, Humidifier, Microwave, Range, Refrigerator, Washer
- Laundry: Main Level, Laundry Room
Features
- Breakfast Bar, Ceiling Fan(s), Double Vanity, Eat-in Kitchen, Kitchen Island, Pantry, Stone Counters, Walk-In Closet(s)
- Basement: Full,Finished,Sump Pump
- Number of fireplaces: 1
- Fireplace features: Family Room, Wood Burning
Interior area
- Total structure area: 3,385
- Total interior livable area: 3,385 sqft
- Finished area above ground: 2,570
- Finished area below ground: 815
Video & virtual tour
Property
Parking
- Parking features: Attached, Drain, Electric Vehicle Charging Station(s), Garage Faces Front, Garage, Garage Door Opener, Storage, Water Available
- Attached garage spaces: 2
Features
- Levels: Two
- Stories: 2
- Patio & porch: Deck, Patio
- Fencing: None
Lot
- Size: 10,380.35 Square Feet
- Dimensions: 69 x 150
Details
- Parcel number: 0400023102080
Construction
Type & style
- Home type: SingleFamily
- Architectural style: Colonial
- Property subtype: Single Family Residence
Materials
- Brick, Vinyl Siding
- Roof: Asphalt,Fiberglass
Condition
- Year built: 2003
Utilities & green energy
- Sewer: Public Sewer
- Water: Public
Community & HOA
Community
- Security: Security System, Smoke Detector(s)
- Subdivision: Saddle Crk 01
HOA
- Has HOA: Yes
- Services included: Common Area Maintenance, None
- HOA fee: $300 annually
- HOA name: Saddle Creek
Location
- Region: Avon
Financial & listing details
- Price per square foot: $168/sqft
- Tax assessed value: $429,700
- Annual tax amount: $7,393
- Date on market: 9/15/2025
- Listing agreement: Exclusive Right To Sell