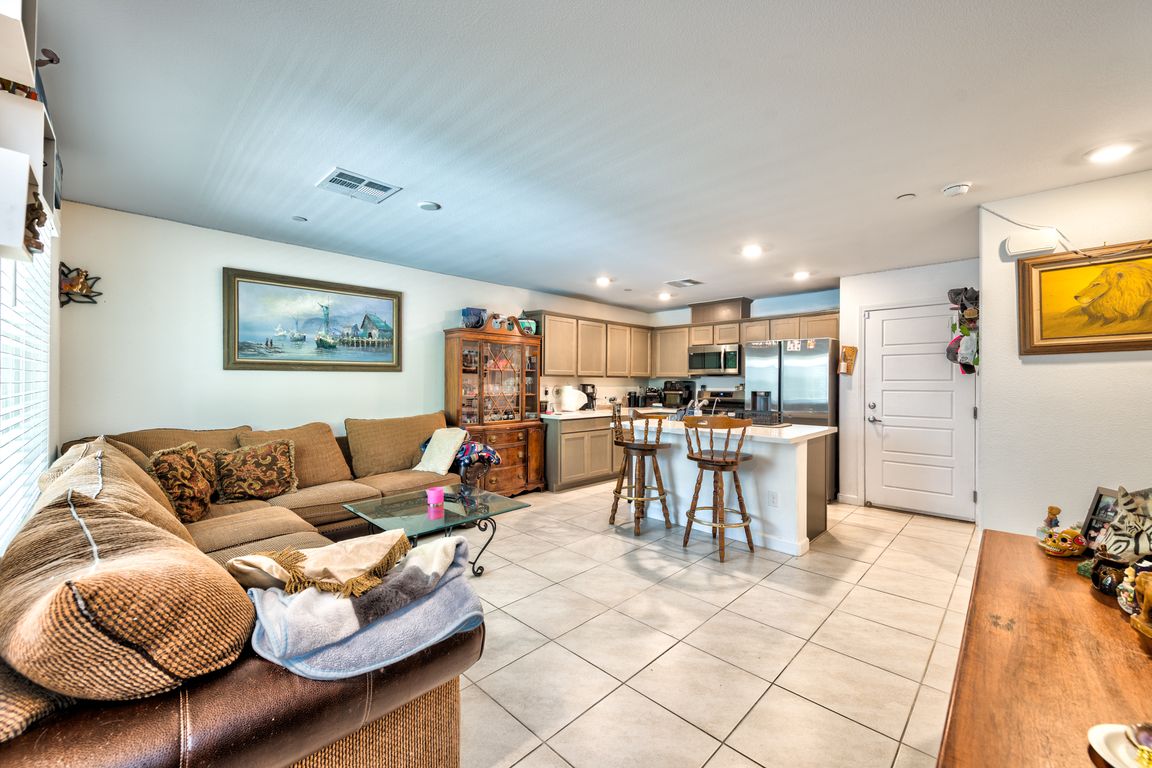
Active
$314,999
3beds
1,156sqft
3509 Arcadian King Ave, Las Vegas, NV 89106
3beds
1,156sqft
Townhouse
Built in 2023
1,742 sqft
2 Attached garage spaces
$272 price/sqft
$129 monthly HOA fee
What's special
Quartz countertopsLarge master suiteCovered front patioStainless steel appliancesIsland kitchenOpen floor planTile flooring throughout downstairs
Beautiful, modern 3 bedroom, 2 story townhome with attached 2 car garage built in 2023! Unit features open floor plan with island kitchen, tile flooring throughout downstairs, stainless steel appliances, quartz countertops, tankless water heater, washer & dryer included, covered front patio, large master suite and window coverings throughout. ...
- 7 days
- on Zillow |
- 666 |
- 27 |
Source: LVR,MLS#: 2711864 Originating MLS: Greater Las Vegas Association of Realtors Inc
Originating MLS: Greater Las Vegas Association of Realtors Inc
Travel times
Living Room
Kitchen
Primary Bedroom
Zillow last checked: 7 hours ago
Listing updated: August 21, 2025 at 08:30am
Listed by:
Martin J. Ojeda S.0057019 702-932-8813,
Rothwell Gornt Companies
Source: LVR,MLS#: 2711864 Originating MLS: Greater Las Vegas Association of Realtors Inc
Originating MLS: Greater Las Vegas Association of Realtors Inc
Facts & features
Interior
Bedrooms & bathrooms
- Bedrooms: 3
- Bathrooms: 3
- Full bathrooms: 2
- 1/2 bathrooms: 1
Primary bedroom
- Description: Upstairs,Walk-In Closet(s)
- Dimensions: 13x12
Bedroom 2
- Description: Closet
- Dimensions: 11x9
Bedroom 3
- Description: Closet
- Dimensions: 11x9
Kitchen
- Description: Island
- Dimensions: 12x12
Living room
- Description: Formal
- Dimensions: 16x12
Heating
- Central, Gas
Cooling
- Central Air, Electric
Appliances
- Included: Dryer, Disposal, Gas Range, Microwave, Refrigerator, Washer
- Laundry: Gas Dryer Hookup, Laundry Closet, Upper Level
Features
- Window Treatments
- Flooring: Carpet, Tile
- Windows: Low-Emissivity Windows
- Has fireplace: No
Interior area
- Total structure area: 1,156
- Total interior livable area: 1,156 sqft
Video & virtual tour
Property
Parking
- Total spaces: 2
- Parking features: Attached, Garage, Garage Door Opener, Guest, Inside Entrance, Private
- Attached garage spaces: 2
Features
- Stories: 2
- Patio & porch: Porch
- Exterior features: Porch
- Fencing: None
Lot
- Size: 1,742.4 Square Feet
- Features: Desert Landscaping, Landscaped, None
Details
- Parcel number: 13920421057
- Zoning description: Single Family
- Horse amenities: None
Construction
Type & style
- Home type: Townhouse
- Architectural style: Two Story
- Property subtype: Townhouse
- Attached to another structure: Yes
Materials
- Roof: Tile
Condition
- Resale
- Year built: 2023
Utilities & green energy
- Electric: Photovoltaics None
- Sewer: Public Sewer
- Water: Public
- Utilities for property: Cable Available
Green energy
- Energy efficient items: Windows
Community & HOA
Community
- Security: Gated Community
- Subdivision: Rancho & Vegas - Phase 1
HOA
- Has HOA: Yes
- Amenities included: Basketball Court, Barbecue
- Services included: Maintenance Grounds
- HOA fee: $129 monthly
- HOA name: Thouroughbred
- HOA phone: 702-515-2042
Location
- Region: Las Vegas
Financial & listing details
- Price per square foot: $272/sqft
- Tax assessed value: $285,746
- Annual tax amount: $3,140
- Date on market: 8/21/2025
- Listing agreement: Exclusive Right To Sell
- Listing terms: Cash,Conventional,FHA,VA Loan