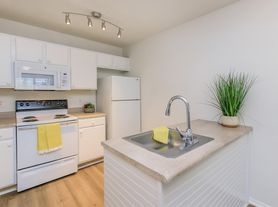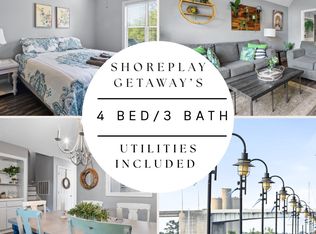Step inside this stunning 3,300 sq ft home where comfort and style blend effortlessly. Five spacious bedrooms and 3 baths provide abundant room for family and guests, while the generous master suite offers a peaceful retreat. Gather in the large sunroom with a cozy fireplace an ideal spot for morning coffee or evening conversations. The open, well-equipped kitchen features a 36'' electric stove, built-in wall microwave and oven, side-by-side refrigerator, and a deep stainless steel farm sink, making meal prep a joy. Enjoy casual outdoor living on the small concrete back patio or relax on the covered front porch with picturesque views of the private backyard that backs to a serene pond with kayak access. A two-car garage (30' x 65' backyard) and thoughtful finishes throughout complete this inviting home warm, welcoming, and ready for your next chapter. 3,300 sq ft, 5 bedrooms, 3 bathrooms Large master suite for restful nights Bright sunroom with fireplace perfect for gatherings
House for rent
$3,995/mo
3509 Awendaw Ct, Wilmington, NC 28412
5beds
3,335sqft
Price may not include required fees and charges.
Single family residence
Available now
Air conditioner, ceiling fan
In unit laundry
Garage parking
Fireplace
What's special
Cozy fireplaceCovered front porchLarge sunroomPrivate backyardOpen well-equipped kitchenSide-by-side refrigerator
- 14 days |
- -- |
- -- |
Travel times
Looking to buy when your lease ends?
Consider a first-time homebuyer savings account designed to grow your down payment with up to a 6% match & a competitive APY.
Facts & features
Interior
Bedrooms & bathrooms
- Bedrooms: 5
- Bathrooms: 3
- Full bathrooms: 3
Heating
- Fireplace
Cooling
- Air Conditioner, Ceiling Fan
Appliances
- Included: Dishwasher, Dryer, Microwave, Range, Refrigerator, Washer
- Laundry: In Unit
Features
- Ceiling Fan(s), Storage
- Flooring: Carpet, Hardwood, Tile
- Has fireplace: Yes
Interior area
- Total interior livable area: 3,335 sqft
Property
Parking
- Parking features: Garage
- Has garage: Yes
- Details: Contact manager
Features
- Patio & porch: Patio
- Exterior features: Tennis Court(s)
Details
- Parcel number: R07006002267000
Construction
Type & style
- Home type: SingleFamily
- Property subtype: Single Family Residence
Community & HOA
Community
- Features: Playground, Tennis Court(s)
HOA
- Amenities included: Tennis Court(s)
Location
- Region: Wilmington
Financial & listing details
- Lease term: 12-month
Price history
| Date | Event | Price |
|---|---|---|
| 11/6/2025 | Listed for rent | $3,995$1/sqft |
Source: Zillow Rentals | ||
| 11/6/2025 | Listing removed | $3,995$1/sqft |
Source: Hive MLS #100532967 | ||
| 11/4/2025 | Price change | $3,995-15%$1/sqft |
Source: Hive MLS #100532967 | ||
| 10/14/2025 | Price change | $4,700-4.1%$1/sqft |
Source: Hive MLS #100532967 | ||
| 9/26/2025 | Listed for rent | $4,900$1/sqft |
Source: Hive MLS #100532967 | ||

