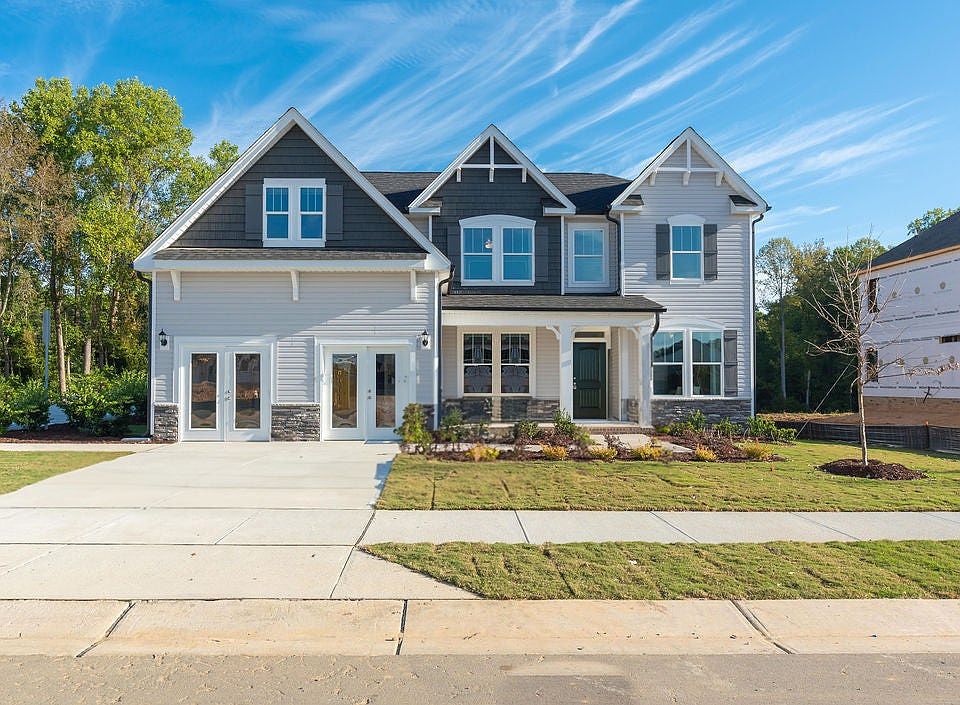** 3-1 Buy Down rate starting at 1.99% and 2% towards closing costs when you are under contract by 11/20!!! This 5-Bedroom new home near downtown Fuquay-Varina is close to the neighborhood pool, Raleigh, schools shopping, & major highways. Looking for space for everyone, yet cozy and comfortable? Need a private home office and an easy 30-minute commute to Raleigh or RDU Airport? This new 5-bedroom single-family home built in 2025 gives you all that and more. Step inside to a bright, open layout filled with morning light. The large kitchen island and walk-in pantry connect to the dining and living areas, making it perfect for quiet mornings or easy entertaining. The main-floor guest suite offers flexibility for visitors, multi-generational living, or a quiet workspace while upstairs you'll find a spacious primary bedroom with a walk-in closet, three more bedrooms, and a bonus loft. With over 3,000 square feet, 3 full baths, and a 2-car garage, there's plenty of room for everyone. The yard can be fenced in for pets or play, and the neighborhood pool and sidewalks make it easy to enjoy community life. Located just minutes from downtown Fuquay-Varina, shopping, restaurants, and grocery stores, this home offers a balance of modern comfort, convenience, and quiet living—all within easy reach of major routes to Raleigh and the airport. Whether you're searching for new construction, a newer five-bedroom home, or just more space near Fuquay-Varina, this one stands out. Close on this home before the Holiday! $7500 closing costs covered by the Builder when you use Jet Home Loans and the preferred closing attorney. Special Interest Rates may be available too! Welcome Home.
New construction
$588,990
3509 Bailey Lake Dr, Fuquay Varina, NC 27526
5beds
3,066sqft
Single Family Residence, Residential
Built in 2025
6,534 Square Feet Lot
$587,500 Zestimate®
$192/sqft
$60/mo HOA
What's special
Bonus loftLarge kitchen islandNeighborhood pool and sidewalksWalk-in pantryMain-floor guest suite
- 66 days |
- 631 |
- 19 |
Zillow last checked: 8 hours ago
Listing updated: November 18, 2025 at 08:18am
Listed by:
Sue Kerata 919-454-9098,
Century 21 Triangle Group
Source: Doorify MLS,MLS#: 10123932
Travel times
Schedule tour
Select your preferred tour type — either in-person or real-time video tour — then discuss available options with the builder representative you're connected with.
Facts & features
Interior
Bedrooms & bathrooms
- Bedrooms: 5
- Bathrooms: 3
- Full bathrooms: 3
Heating
- Forced Air
Cooling
- Ceiling Fan(s), Central Air, ENERGY STAR Qualified Equipment
Appliances
- Included: Built-In Gas Oven, Built-In Gas Range, Dishwasher, Disposal, Gas Cooktop, Gas Oven, Microwave, Oven, Plumbed For Ice Maker, Stainless Steel Appliance(s), Tankless Water Heater
- Laundry: Electric Dryer Hookup, Laundry Room, Upper Level
Features
- Bathtub/Shower Combination, Ceiling Fan(s), Chandelier, Coffered Ceiling(s), Dining L, Double Vanity, Eat-in Kitchen, Entrance Foyer, High Ceilings, Kitchen Island, Open Floorplan, Quartz Counters, Recessed Lighting, Separate Shower, Smooth Ceilings, Walk-In Closet(s), Walk-In Shower, Water Closet
- Flooring: Carpet, Laminate, Vinyl, Tile
- Windows: Double Pane Windows, ENERGY STAR Qualified Windows, Insulated Windows
- Has fireplace: No
- Common walls with other units/homes: No Common Walls
Interior area
- Total structure area: 3,066
- Total interior livable area: 3,066 sqft
- Finished area above ground: 3,066
- Finished area below ground: 0
Property
Parking
- Total spaces: 6
- Parking features: Attached, Driveway, Garage, Garage Faces Front, Inside Entrance, Kitchen Level
- Attached garage spaces: 2
- Uncovered spaces: 4
Accessibility
- Accessibility features: Visitor Bathroom
Features
- Levels: Two
- Stories: 2
- Patio & porch: Covered, Front Porch, Patio, Porch, Rear Porch
- Exterior features: Private Yard, Rain Gutters
- Pool features: None, Community
- Spa features: None
- Fencing: None
- Has view: Yes
- View description: Neighborhood
Lot
- Size: 6,534 Square Feet
- Features: Back Yard, Few Trees, Front Yard, Landscaped
Details
- Additional structures: None
- Parcel number: 0676665455
- Special conditions: Standard
Construction
Type & style
- Home type: SingleFamily
- Architectural style: Transitional
- Property subtype: Single Family Residence, Residential
Materials
- Brick, Cement Siding, HardiPlank Type
- Foundation: Slab
- Roof: Shingle
Condition
- New construction: Yes
- Year built: 2025
- Major remodel year: 2025
Details
- Builder name: Dream Finders Homes, LLC
Utilities & green energy
- Sewer: Public Sewer
- Water: Public
- Utilities for property: Cable Available, Electricity Connected, Natural Gas Connected, Sewer Connected, Water Connected
Community & HOA
Community
- Features: Clubhouse, Pool, Sidewalks, Street Lights, Suburban
- Subdivision: North Lakes at South Lakes
HOA
- Has HOA: Yes
- Amenities included: Clubhouse, Management, Playground, Pool, Trail(s)
- Services included: Insurance, Unknown
- HOA fee: $720 annually
Location
- Region: Fuquay Varina
Financial & listing details
- Price per square foot: $192/sqft
- Tax assessed value: $220,900
- Annual tax amount: $1,933
- Date on market: 9/25/2025
- Road surface type: Concrete, Paved
About the community
PoolPlaygroundLakeTrails+ 1 more
Two Opportunities Remain! Don't miss your chance to call North Lakes at South Lakes home! This stunning community of single-family homes, located just a short drive from downtown Fuquay-Varina, offers the perfect blend of small-town charm and big-city convenience. With the area's rapid growth, you'll enjoy proximity to exciting new eateries, breweries, and retail spaces. In its first phase, North Lakes at South Lakes introduced four distinctive single-family floor plans ranging from 2,400 to 3,225 square feet , offering 3-4 bedrooms and versatile layouts to suit any lifestyle. Now, with just TWO homes remaining , this is your last opportunity to join this thriving community and experience one of the most sought-after new home neighborhoods near Raleigh. Act now before it's too late!

3625 Bailey Lake Drive, Fuquay-varina, NC 27526
Source: Dream Finders Homes
