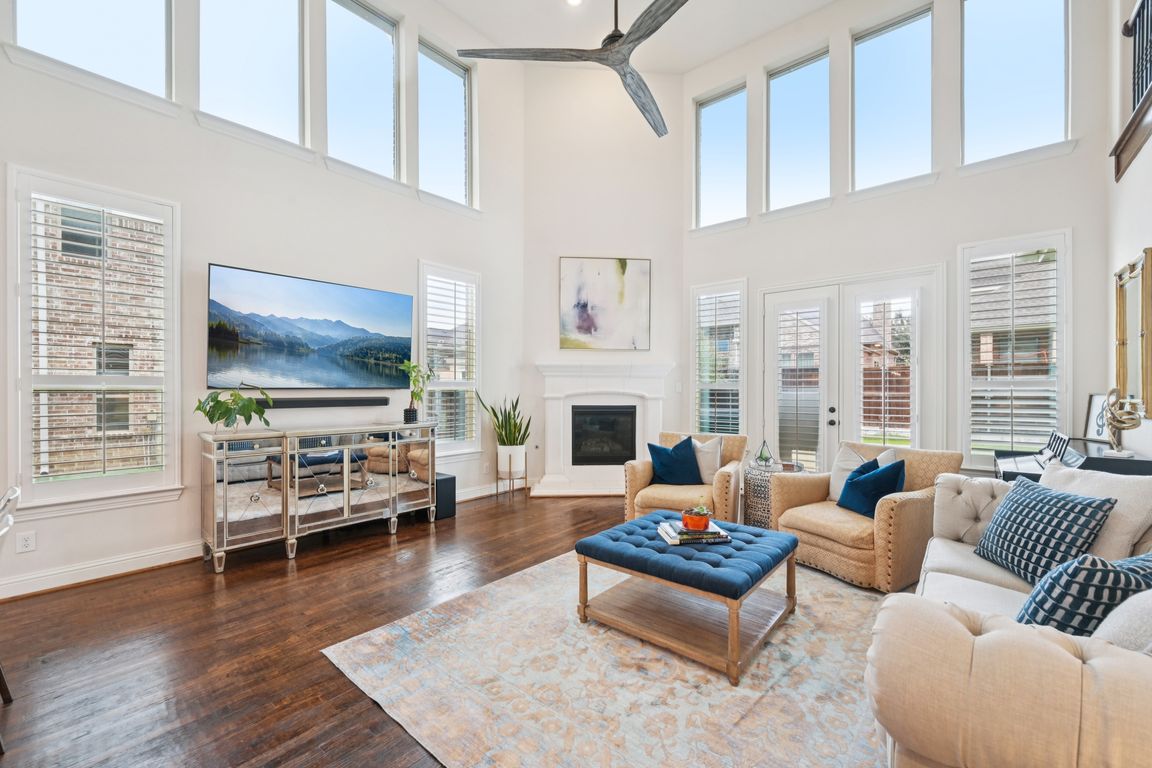
For salePrice cut: $40K (10/24)
$799,900
4beds
4,048sqft
3509 Bankside, The Colony, TX 75056
4beds
4,048sqft
Single family residence
Built in 2015
8,058 sqft
2 Attached garage spaces
$198 price/sqft
$1,200 annually HOA fee
What's special
Striking fireplaceDedicated officeElegant foyerExtended real hardwood floorsWall of windowsFormal dining roomQuartz countertops
Luxurious 4-Bedroom, 4.5-Bathroom Home in The Tribute Nestled in the highly sought-after golf course community of The Tribute, this stunning 4,048 sq ft home offers the perfect balance of elegance, comfort, and thoughtful design. Step inside to soaring ceilings and an elegant foyer leading to expansive living spaces highlighted by extended real hardwood ...
- 34 days |
- 1,055 |
- 38 |
Likely to sell faster than
Source: NTREIS,MLS#: 21069556
Travel times
Living Room
Kitchen
Primary Bedroom
Primary Bathroom
Game Room
Zillow last checked: 7 hours ago
Listing updated: October 24, 2025 at 01:05pm
Listed by:
James Williams 0472739 214-529-3339,
Berkshire HathawayHS PenFed TX 469-422-0916
Source: NTREIS,MLS#: 21069556
Facts & features
Interior
Bedrooms & bathrooms
- Bedrooms: 4
- Bathrooms: 5
- Full bathrooms: 4
- 1/2 bathrooms: 1
Primary bedroom
- Features: Dual Sinks, Double Vanity, En Suite Bathroom, Garden Tub/Roman Tub, Separate Shower, Walk-In Closet(s)
- Level: First
- Dimensions: 16 x 20
Bedroom
- Features: Ceiling Fan(s), En Suite Bathroom
- Level: Second
- Dimensions: 11 x 11
Bedroom
- Features: Ceiling Fan(s), En Suite Bathroom
- Level: Second
- Dimensions: 12 x 11
Bedroom
- Features: Ceiling Fan(s)
- Level: Second
- Dimensions: 13 x 13
Bonus room
- Level: First
- Dimensions: 12 x 9
Bonus room
- Level: Second
- Dimensions: 15 x 14
Breakfast room nook
- Level: First
- Dimensions: 9 x 21
Dining room
- Level: First
- Dimensions: 14 x 15
Game room
- Level: Second
- Dimensions: 14 x 16
Kitchen
- Features: Breakfast Bar, Built-in Features, Eat-in Kitchen, Kitchen Island, Pantry, Stone Counters, Walk-In Pantry
- Level: First
- Dimensions: 11 x 21
Living room
- Features: Ceiling Fan(s), Fireplace
- Level: First
- Dimensions: 18 x 21
Media room
- Level: Second
- Dimensions: 15 x 16
Office
- Level: First
- Dimensions: 11 x 10
Heating
- Central, Zoned
Cooling
- Central Air, Ceiling Fan(s), Electric, Zoned
Appliances
- Included: Dishwasher, Electric Oven, Gas Cooktop, Disposal, Gas Water Heater, Microwave, Vented Exhaust Fan
- Laundry: Washer Hookup, Dryer Hookup, ElectricDryer Hookup, Laundry in Utility Room
Features
- Built-in Features, Decorative/Designer Lighting Fixtures, Eat-in Kitchen, High Speed Internet, Kitchen Island, Open Floorplan, Cable TV
- Flooring: Carpet, Ceramic Tile, Wood
- Windows: Bay Window(s), Window Coverings
- Has basement: No
- Number of fireplaces: 1
- Fireplace features: Gas Starter, Stone
Interior area
- Total interior livable area: 4,048 sqft
Video & virtual tour
Property
Parking
- Total spaces: 2
- Parking features: Door-Multi, Driveway, Garage, Garage Door Opener, Inside Entrance, Garage Faces Side
- Attached garage spaces: 2
- Has uncovered spaces: Yes
Features
- Levels: Two
- Stories: 2
- Exterior features: Lighting, Rain Gutters
- Pool features: None, Community
- Fencing: Wood
Lot
- Size: 8,058.6 Square Feet
- Features: Interior Lot, Landscaped, Subdivision, Sprinkler System
Details
- Parcel number: R524924
Construction
Type & style
- Home type: SingleFamily
- Architectural style: Traditional,Detached
- Property subtype: Single Family Residence
Materials
- Brick, Rock, Stone
- Foundation: Slab
- Roof: Composition
Condition
- Year built: 2015
Utilities & green energy
- Sewer: Public Sewer
- Utilities for property: Natural Gas Available, Sewer Available, Separate Meters, Underground Utilities, Water Available, Cable Available
Community & HOA
Community
- Features: Clubhouse, Fishing, Golf, Lake, Other, Playground, Park, Pickleball, Pool, Tennis Court(s), Trails/Paths, Curbs, Sidewalks
- Security: Security System, Carbon Monoxide Detector(s), Smoke Detector(s)
- Subdivision: The Lochs At Tribute
HOA
- Has HOA: Yes
- Services included: All Facilities, Association Management, Maintenance Grounds
- HOA fee: $1,200 annually
- HOA name: CMA
- HOA phone: 972-943-2800
Location
- Region: The Colony
Financial & listing details
- Price per square foot: $198/sqft
- Tax assessed value: $867,263
- Annual tax amount: $15,402
- Date on market: 9/25/2025
- Exclusions: Nothing