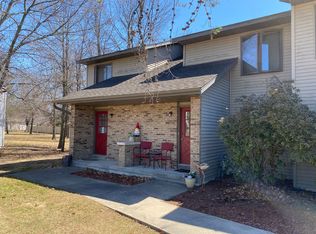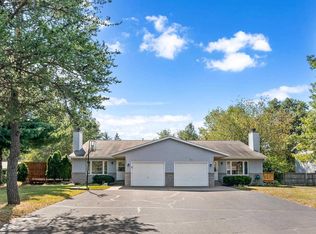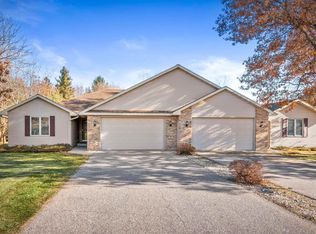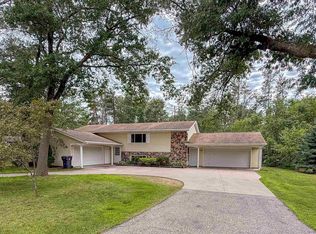Versatile 4-Unit Investment Property with Bonus Garage Income! Fantastic opportunity to own a well-maintained 4-unit townhouse-style rental property with multiple revenue streams. Each unit features a private entrance, main-level kitchen, dinette, and half bath, with 2 bedrooms and a full bath upstairs. All units include a private basement area with an egress window, ideal for storage or future value-add improvements. Current rents range from $987 to $1,385, with three long-term tenants in place, offering strong potential for rent increases. A 4-stall garage is available for tenant use, while the property also includes additional garage/storage units, one 24x24, two 12x24, and a large 30x40, bringing in an extra $827/month in income. Tenants pay electric; landlord covers gas, water/sewer, lawn care, and snow removal. This is a rare chance to own a diversified, income-generating property with built-in upside potential. Don't miss out!
Contingent
$694,900
3509 BUSH STREET, Stevens Point, WI 54481
9beds
4,536sqft
Est.:
Multi Family, Quadruplex
Built in 1989
-- sqft lot
$674,900 Zestimate®
$153/sqft
$-- HOA
What's special
Private basement areaPrivate entranceMain-level kitchen
- 148 days |
- 33 |
- 1 |
Zillow last checked: 8 hours ago
Listing updated: November 01, 2025 at 02:10pm
Listed by:
KYLE BISSEN Phone:763-228-9349,
KPR BROKERS, LLC,
Team Kitowski 715-598-6367,
KPR BROKERS, LLC
Source: WIREX MLS,MLS#: 22503398 Originating MLS: Central WI Board of REALTORS
Originating MLS: Central WI Board of REALTORS
Facts & features
Interior
Bedrooms & bathrooms
- Bedrooms: 9
- Bathrooms: 8
- Full bathrooms: 4
- 1/2 bathrooms: 4
Heating
- Natural Gas, Forced Air
Appliances
- Included: Refrigerator, Range/Oven, Dishwasher
Features
- Ceiling Fan(s)
- Has fireplace: No
Interior area
- Total structure area: 4,536
- Total interior livable area: 4,536 sqft
Property
Parking
- Total spaces: 8
- Parking features: Garage Door Opener, 4 Car
- Garage spaces: 8
Features
- Levels: Two
- Stories: 2
- Patio & porch: Deck
Lot
- Size: 0.69 Acres
- Dimensions: 29,999.64
Details
- Parcel number: 281230804100119
- Zoning: Residential
Construction
Type & style
- Home type: MultiFamily
- Property subtype: Multi Family, Quadruplex
Materials
- Brick/Stone, Vinyl Siding
- Roof: Shingle
Condition
- 21+ Years
- New construction: No
- Year built: 1989
Utilities & green energy
- Electric: Separate Electric Meters
- Sewer: Public Sewer, Master Meter
- Water: Well, Master Meter
- Utilities for property: Separate Electric Meters, Separate Heat, Separate Gas Meters, Cable Available
Community & HOA
Location
- Region: Stevens Point
- Municipality: Stevens Point
Financial & listing details
- Price per square foot: $153/sqft
- Annual tax amount: $7,006
- Date on market: 7/23/2025
Estimated market value
$674,900
$641,000 - $709,000
$1,296/mo
Price history
Price history
| Date | Event | Price |
|---|---|---|
| 11/2/2025 | Contingent | $694,900$153/sqft |
Source: | ||
| 9/30/2025 | Listing removed | $225 |
Source: Zillow Rentals Report a problem | ||
| 9/29/2025 | Listed for rent | $225-82.6% |
Source: Zillow Rentals Report a problem | ||
| 7/23/2025 | Listed for sale | $694,900+90.4%$153/sqft |
Source: | ||
| 5/15/2024 | Listing removed | -- |
Source: Zillow Rentals Report a problem | ||
Public tax history
Public tax history
Tax history is unavailable.BuyAbility℠ payment
Est. payment
$4,309/mo
Principal & interest
$3313
Property taxes
$753
Home insurance
$243
Climate risks
Neighborhood: 54481
Nearby schools
GreatSchools rating
- 7/10Mckinley CenterGrades: K-6Distance: 0.8 mi
- 5/10P J Jacobs Junior High SchoolGrades: 7-9Distance: 1.2 mi
- 4/10Stevens Point Area Senior High SchoolGrades: 10-12Distance: 2.6 mi
- Loading




