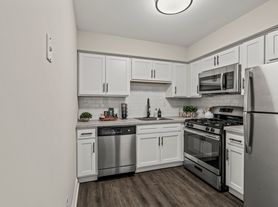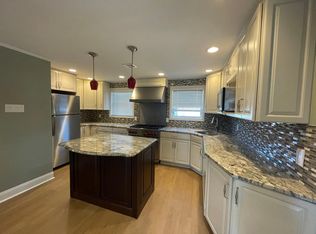: : Discover modern living in this updated 3-bedroom, 2.5-bath townhome at 3509 Chalfont Drive, Philadelphia, PA. Step into a sunlit living room that seamlessly flows into an open-concept kitchen and dining area. The kitchen boasts ample counter space, making it ideal for culinary enthusiasts. Slide open the doors to your private, covered deck perfect for outdoor dining and relaxation. Upstairs, you'll find three spacious bedrooms. The primary suite includes a private bath with a stand-up shower, offering a personal retreat. An additional full bathroom on this floor ensures comfort for all. The fully finished basement provides versatility with an extra space that can serve as a room or office, complemented by a laundry room and half bath. Central air conditioning and an additional laundry facility in the building enhance convenience. Step outside to enjoy your private patio, ideal for leisurely afternoons. Situated on a 1,719 square foot lot, this home offers 1,360 square feet of living space. With central AC and energy-efficient features, this property combines modern comfort with thoughtful design. Embrace the blend of indoor and outdoor living in a vibrant Philadelphia neighborhood. NOTE: *electric is included in the rent. **please note that short-term rent can be considered for this property.
Townhouse for rent
$2,850/mo
3509 Chalfont Dr, Philadelphia, PA 19154
3beds
1,640sqft
Price may not include required fees and charges.
Townhouse
Available now
Cats, dogs OK
Central air, electric
2 Attached garage spaces parking
Natural gas, central
What's special
Private patioPrivate covered deckFully finished basementLaundry roomAmple counter spaceOpen-concept kitchenSpacious bedrooms
- 38 days |
- -- |
- -- |
Zillow last checked: 8 hours ago
Listing updated: December 01, 2025 at 08:55pm
Travel times
Looking to buy when your lease ends?
Consider a first-time homebuyer savings account designed to grow your down payment with up to a 6% match & a competitive APY.
Facts & features
Interior
Bedrooms & bathrooms
- Bedrooms: 3
- Bathrooms: 4
- Full bathrooms: 2
- 1/2 bathrooms: 2
Heating
- Natural Gas, Central
Cooling
- Central Air, Electric
Features
- Has basement: Yes
Interior area
- Total interior livable area: 1,640 sqft
Property
Parking
- Total spaces: 2
- Parking features: Attached, Driveway, Covered
- Has attached garage: Yes
- Details: Contact manager
Features
- Exterior features: Contact manager
Details
- Parcel number: 662407700
Construction
Type & style
- Home type: Townhouse
- Property subtype: Townhouse
Condition
- Year built: 1966
Utilities & green energy
- Utilities for property: Electricity
Building
Management
- Pets allowed: Yes
Community & HOA
Location
- Region: Philadelphia
Financial & listing details
- Lease term: Contact For Details
Price history
| Date | Event | Price |
|---|---|---|
| 11/18/2025 | Price change | $2,850-1.7%$2/sqft |
Source: Bright MLS #PAPH2553512 | ||
| 10/31/2025 | Listed for rent | $2,900$2/sqft |
Source: Bright MLS #PAPH2553512 | ||
| 7/30/2025 | Sold | $330,000-2.9%$201/sqft |
Source: | ||
| 6/29/2025 | Contingent | $339,900$207/sqft |
Source: | ||
| 6/26/2025 | Price change | $339,900-2.9%$207/sqft |
Source: | ||

