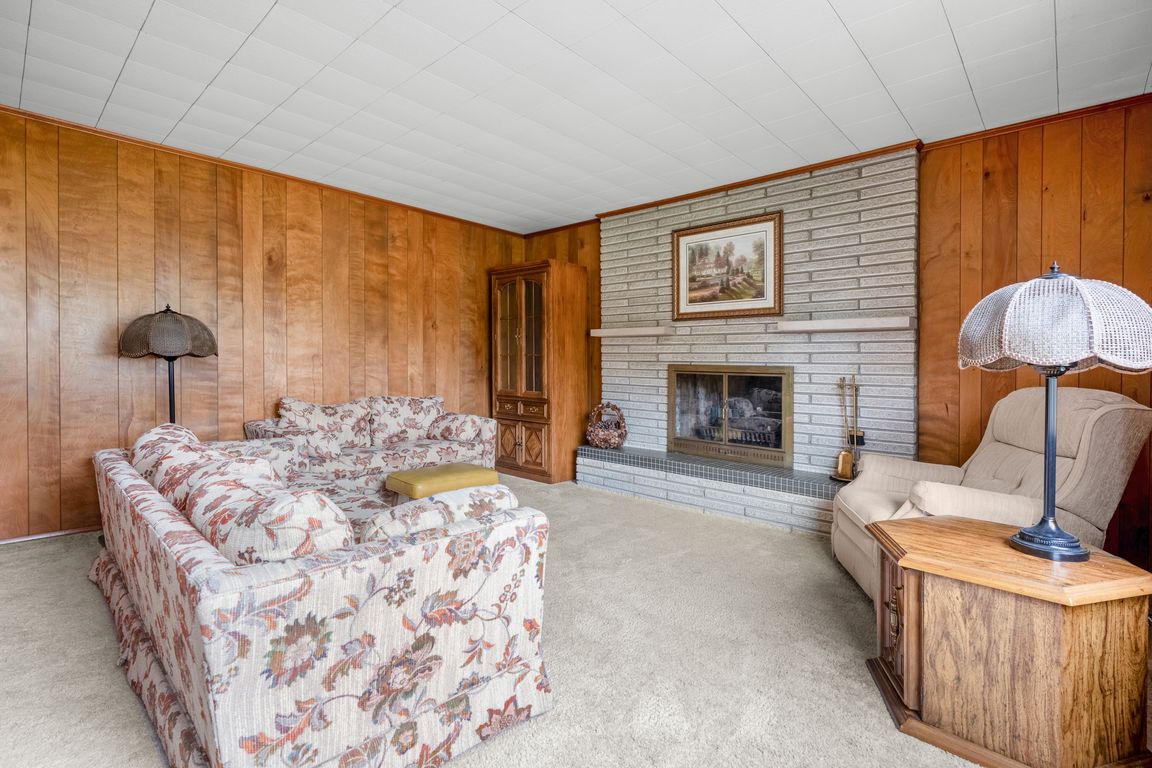
ActivePrice cut: $20K (8/20)
$329,500
3beds
2,572sqft
3509 Coachman Dr, Indianapolis, IN 46228
3beds
2,572sqft
Residential, single family residence
Built in 1961
0.39 Acres
2 Attached garage spaces
$128 price/sqft
What's special
Large wooded lotSpacious patioTimeless craftsmanshipGlass-enclosed three-season roomExceptional qualityGenerous living spacePristine condition
This beautifully preserved home showcases timeless craftsmanship and exceptional quality throughout. Untouched hardwood floors lie beneath the carpeting-just peek inside the closets to see their pristine condition. The glass-enclosed three-season room opens to a spacious patio, ideal for entertaining guests or enjoying quiet evenings. Nestled on a large, wooded lot, the ...
- 39 days
- on Zillow |
- 1,315 |
- 64 |
Source: MIBOR as distributed by MLS GRID,MLS#: 22051505
Travel times
Living Room
Kitchen
Dining Room
Family Room
Screened Patio
Zillow last checked: 7 hours ago
Listing updated: August 20, 2025 at 08:36am
Listing Provided by:
Kevin Fish 317-440-3474,
Go Fish Realty
Source: MIBOR as distributed by MLS GRID,MLS#: 22051505
Facts & features
Interior
Bedrooms & bathrooms
- Bedrooms: 3
- Bathrooms: 3
- Full bathrooms: 2
- 1/2 bathrooms: 1
- Main level bathrooms: 1
Primary bedroom
- Level: Upper
- Area: 224 Square Feet
- Dimensions: 16x14
Bedroom 2
- Level: Upper
- Area: 143 Square Feet
- Dimensions: 13x11
Bedroom 3
- Level: Upper
- Area: 182 Square Feet
- Dimensions: 14x13
Bonus room
- Level: Basement
- Area: 288 Square Feet
- Dimensions: 18x16
Dining room
- Level: Main
- Area: 96 Square Feet
- Dimensions: 12x8
Family room
- Level: Main
- Area: 304 Square Feet
- Dimensions: 19x16
Kitchen
- Level: Main
- Area: 216 Square Feet
- Dimensions: 18x12
Laundry
- Features: Other
- Level: Basement
- Area: 140 Square Feet
- Dimensions: 14x10
Living room
- Level: Main
- Area: 320 Square Feet
- Dimensions: 20x16
Office
- Level: Main
- Area: 130 Square Feet
- Dimensions: 13x10
Heating
- Forced Air
Cooling
- Central Air
Appliances
- Included: Electric Cooktop, Dishwasher, Dryer, Disposal, Gas Water Heater, Microwave, Electric Oven, Refrigerator, Washer, Water Heater, Other
- Laundry: In Basement
Features
- Attic Access, Cathedral Ceiling(s), Entrance Foyer, Hardwood Floors, High Speed Internet, Eat-in Kitchen, Walk-In Closet(s)
- Flooring: Hardwood
- Windows: Wood Work Painted
- Basement: Daylight,Finished
- Attic: Access Only
- Number of fireplaces: 1
- Fireplace features: Family Room, Wood Burning
Interior area
- Total structure area: 2,572
- Total interior livable area: 2,572 sqft
- Finished area below ground: 268
Property
Parking
- Total spaces: 2
- Parking features: Attached
- Attached garage spaces: 2
Features
- Levels: Multi/Split
Lot
- Size: 0.39 Acres
- Features: Mature Trees, Wooded
Details
- Parcel number: 490605104031000600
- Horse amenities: None
Construction
Type & style
- Home type: SingleFamily
- Architectural style: Mid-Century Modern,Other
- Property subtype: Residential, Single Family Residence
Materials
- Brick, Stone
- Foundation: Block, Partial
Condition
- New construction: No
- Year built: 1961
Utilities & green energy
- Water: Public
Community & HOA
Community
- Subdivision: Candlelite Village
HOA
- Has HOA: No
Location
- Region: Indianapolis
Financial & listing details
- Price per square foot: $128/sqft
- Tax assessed value: $214,500
- Annual tax amount: $2,278
- Date on market: 7/18/2025