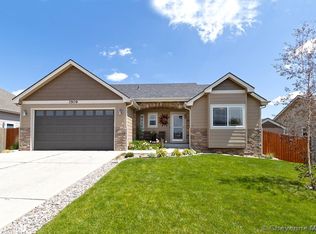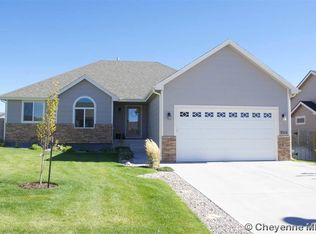Come see this beautiful ranch style home with an open, relaxed floor plan with vaulted ceilings, hardwood floors, heated tile floors in the bathrooms on the main level, & a convenient main floor laundry. The basement is fully finished with a spacious family room, wet bar, guest bedrooms, & a full bath for entertaining, visiting family and friends, or just spending a quiet evening. Fabulous location being 2 blocks from Saddle Ridge City Park & 5 blocks from Saddle Ridge Elementary. Call now for a showing.
This property is off market, which means it's not currently listed for sale or rent on Zillow. This may be different from what's available on other websites or public sources.


