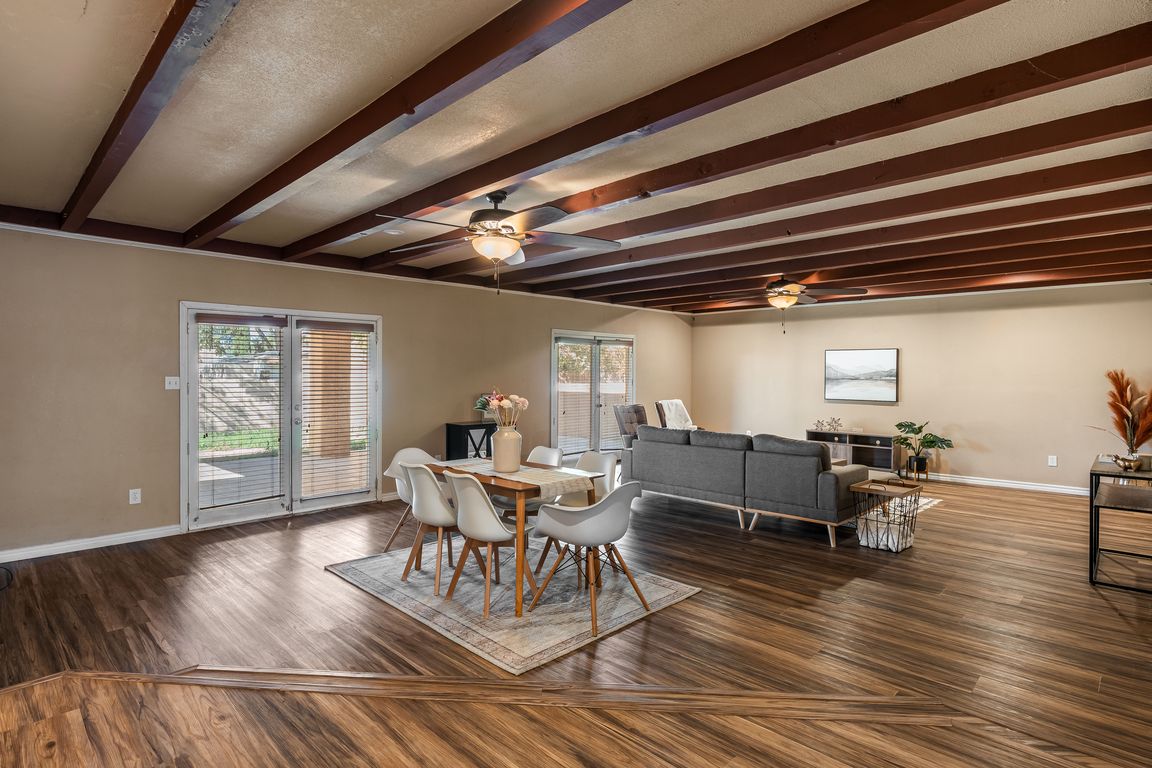Open: Sat 2am-4pm

For sale
$385,000
5beds
3,109sqft
3509 Glorieta St NE, Albuquerque, NM 87111
5beds
3,109sqft
Single family residence
Built in 1960
8,276 sqft
2 Attached garage spaces
$124 price/sqft
What's special
Cozy wood-burning fireplaceKitchen features appliancesTile and lvp flooringWalk-in closetCeiling fansDouble sink vanityGenerous backyard
Spacious 5-bedroom, 3-bath home with two living areas, one with a cozy wood-burning fireplace, the other a step-down room with striking beam ceilings. The kitchen features appliances and a countertop with seating, perfect for casual meals or entertaining. Tile and LVP flooring, refrigerated air, and a laundry/mud room with a barn ...
- 2 days |
- 1,439 |
- 124 |
Likely to sell faster than
Source: SWMLS,MLS#: 1093634
Travel times
Living Room
Kitchen
Dining Room
Zillow last checked: 7 hours ago
Listing updated: October 29, 2025 at 10:41am
Listed by:
Jeremy Navarro Realty Group 505-377-4070,
Keller Williams Realty 505-271-8200
Source: SWMLS,MLS#: 1093634
Facts & features
Interior
Bedrooms & bathrooms
- Bedrooms: 5
- Bathrooms: 3
- Full bathrooms: 2
- 3/4 bathrooms: 1
Primary bedroom
- Level: Second
- Area: 246.97
- Dimensions: 27.11 x 9.11
Kitchen
- Level: First
- Area: 185.92
- Dimensions: 16.6 x 11.2
Living room
- Level: First
- Area: 233.09
- Dimensions: 14.3 x 16.3
Heating
- Central, Forced Air
Cooling
- Refrigerated
Appliances
- Included: Dishwasher, Free-Standing Gas Range, Microwave
- Laundry: Washer Hookup, Electric Dryer Hookup, Gas Dryer Hookup
Features
- Bookcases, Bathtub, Ceiling Fan(s), Multiple Living Areas, Soaking Tub, Separate Shower, Sunken Living Room, Water Closet(s), Walk-In Closet(s)
- Flooring: Laminate, Tile
- Windows: Double Pane Windows, Insulated Windows
- Has basement: No
- Number of fireplaces: 1
- Fireplace features: Wood Burning
Interior area
- Total structure area: 3,109
- Total interior livable area: 3,109 sqft
Property
Parking
- Total spaces: 2
- Parking features: Attached, Door-Multi, Garage, Two Car Garage
- Attached garage spaces: 2
Accessibility
- Accessibility features: None
Features
- Levels: Two
- Stories: 2
- Patio & porch: Covered, Patio
- Exterior features: Fire Pit, Private Yard
- Fencing: Wall
Lot
- Size: 8,276.4 Square Feet
- Features: Lawn, Trees
Details
- Parcel number: 102006047721341803
- Zoning description: R-1C*
Construction
Type & style
- Home type: SingleFamily
- Property subtype: Single Family Residence
Materials
- Frame, Stucco
- Roof: Flat
Condition
- Resale
- New construction: No
- Year built: 1960
Utilities & green energy
- Sewer: Public Sewer
- Water: Public
- Utilities for property: Electricity Connected, Natural Gas Connected, Sewer Connected, Water Connected
Green energy
- Energy generation: None
Community & HOA
Community
- Security: Smoke Detector(s)
- Subdivision: H Mesa Arriba Add
Location
- Region: Albuquerque
Financial & listing details
- Price per square foot: $124/sqft
- Tax assessed value: $281,521
- Annual tax amount: $3,874
- Date on market: 10/28/2025
- Listing terms: Cash,Conventional,FHA,VA Loan