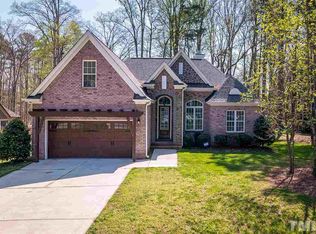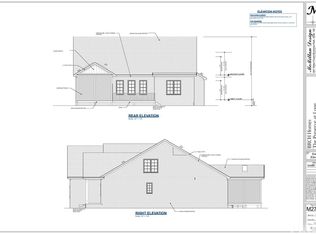STUNNING CUSTOM BUILT 4 BR+BONUS W/ SIDELOAD GARAGE! HUGE 1ST FL MASTER BEDROOM W/ SITTING & TREY. MASTER BATH HAS RAISED VANITIES, CUSTOM TILE & WALK IN CLOSET. ADDITIONAL 1ST FL GUEST ROOM W/ FULL BATH. FRESHLY PAINTED INTERIOR, BEAUTIFUL KITCHEN INCLUDES GAS RANGE, GRANITE COUNTERTOPS, STAINLESS APPS, & TILE BACKSPLASH. SPACIOUS 2ND FLOOR SECONDARY BR'S AND NICE 2ND FLOOR BONUS. HUGE SCREENED PORCH & PATIO OFF FAMILY/KITCHEN AREA-GREAT FOR ENTERTAINING. FRESHLY LANDSCAPED & FLAT BACK YARD.
This property is off market, which means it's not currently listed for sale or rent on Zillow. This may be different from what's available on other websites or public sources.

