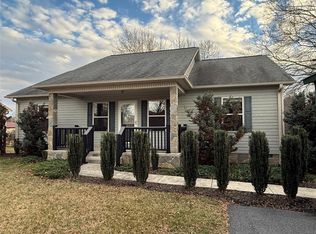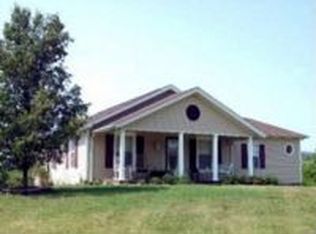Beautiful 3 bed 2 bath home built in 2014. Immaculately maintained home with large, level yard. Near Icard Elementary School and track. Gorgeous tray ceiling accent the living room. The open floor plan leads you to the spacious kitchen that has granite counter tops and plenty of cabinet space. A large dining area for entertaining and a covered back porch inside the fence, level, back yard. The back yard extends beyond the fence offering additional space for gardens and play. One level living with Laundry on the Main Level. The large master bedroom has a deep walk in closet and double sinks in the master bath. Spectrum (Charter) internet.
This property is off market, which means it's not currently listed for sale or rent on Zillow. This may be different from what's available on other websites or public sources.


