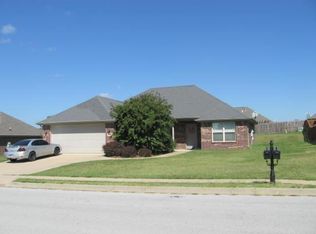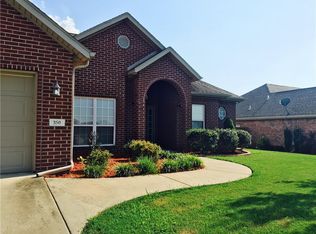Ready to move in home, Brand new roof in july 2020, excellent location, school bus stop right across street. Entire house freshly painted. Fully updated, new ceramic tile throughout the home, new carpet in all the bedrooms, wood laminated floor in living room, dining area, all appliances are included plus one year 2-10 home warranty, new driveway with extra parking space, privacy fence backyard just painted, garage floor coating, koi pond on front easy to maintain, includes neighborhood club house with pool, gym and playground access already paid for the year call for appointment @ 516-444-8806, buyer realtor welcome @ 3%
This property is off market, which means it's not currently listed for sale or rent on Zillow. This may be different from what's available on other websites or public sources.


