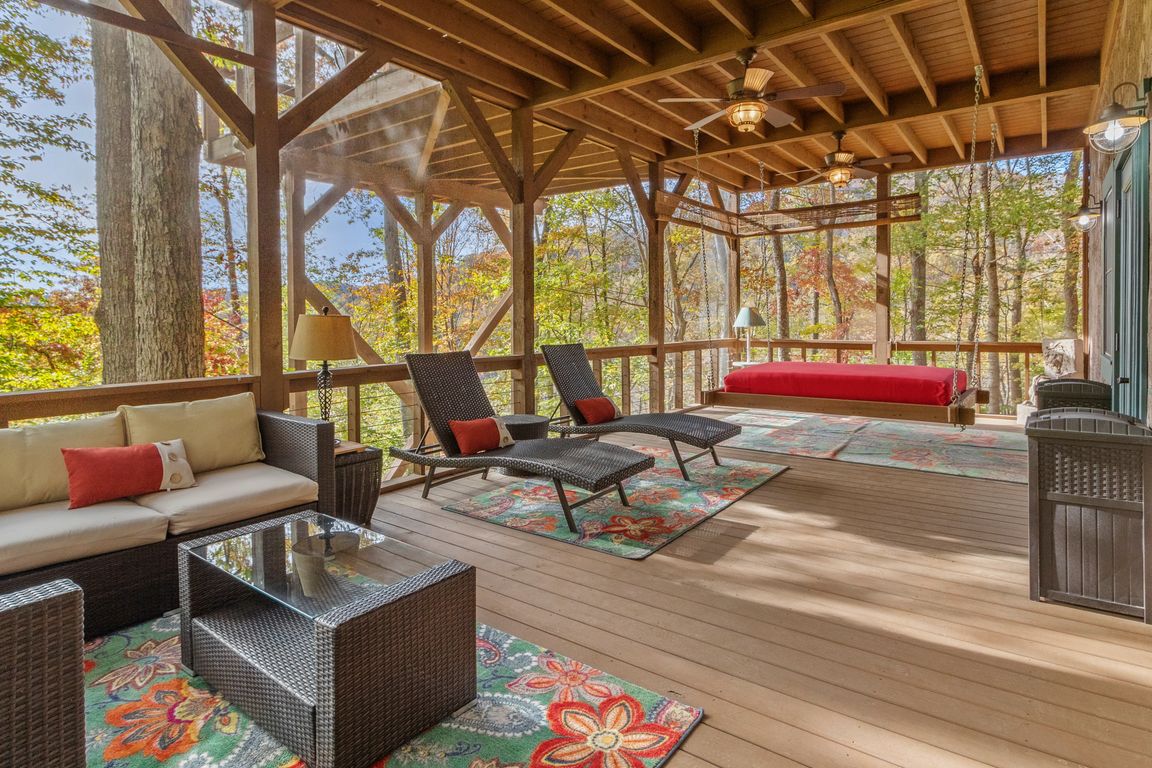
Active
$1,999,000
4beds
3,457sqft
351 Buck Springs Run, Mars Hill, NC 28754
4beds
3,457sqft
Single family residence
Built in 2004
38 Acres
2 Garage spaces
$578 price/sqft
What's special
Commanding mountain sunset viewsMatching pool houseMountaintop mansionHot tubExpansive wraparound deckingFlexible bonus areaRefined craftsmanship
Elevated 38 private-acre retreat in Mars Hill, this architect-designed 4,700+-sq. ft. extended residence offers commanding mountain sunset views, and refined craftsmanship. Conceived as a homage to the owners’ Saranac Lake estate, the home seamlessly fuses Adirondack design with the natural beauty of the Blue Ridge. The main home includes four bedrooms and ...
- 1 day |
- 264 |
- 25 |
Source: Canopy MLS as distributed by MLS GRID,MLS#: 4320450
Travel times
Living Room
Kitchen
Dining Room
Zillow last checked: 8 hours ago
Listing updated: 12 hours ago
Listing Provided by:
Cheryl Cenderelli 828-768-4686,
Premier Sotheby’s International Realty
Source: Canopy MLS as distributed by MLS GRID,MLS#: 4320450
Facts & features
Interior
Bedrooms & bathrooms
- Bedrooms: 4
- Bathrooms: 7
- Full bathrooms: 4
- 1/2 bathrooms: 3
- Main level bedrooms: 1
Bedroom s
- Features: En Suite Bathroom
- Level: Main
Bedroom s
- Level: Basement
Bedroom s
- Level: Upper
Bedroom s
- Level: Upper
Bathroom full
- Level: Main
Bathroom full
- Level: Basement
Bathroom full
- Level: Upper
Other
- Level: Upper
Other
- Level: Main
Dining room
- Level: Main
Kitchen
- Features: Breakfast Bar
- Level: Main
Laundry
- Level: Main
Living room
- Level: Main
Loft
- Level: Upper
Loft
- Level: Upper
Recreation room
- Level: Basement
Heating
- Ductless, Heat Pump, Propane, Wood Stove
Cooling
- Ceiling Fan(s), Central Air, Ductless, Heat Pump
Appliances
- Included: Dishwasher, Electric Range, Electric Water Heater, Washer/Dryer
- Laundry: Mud Room, Laundry Room, Main Level
Features
- Built-in Features, Hot Tub, Kitchen Island, Sauna, Storage, Whirlpool, Other - See Remarks
- Flooring: Tile, Wood
- Basement: Daylight
- Fireplace features: Family Room, Fire Pit
Interior area
- Total structure area: 2,258
- Total interior livable area: 3,457 sqft
- Finished area above ground: 2,258
- Finished area below ground: 1,199
Video & virtual tour
Property
Parking
- Total spaces: 2
- Parking features: Driveway, Garage on Main Level
- Garage spaces: 2
- Has uncovered spaces: Yes
Features
- Levels: One and One Half
- Stories: 1.5
- Patio & porch: Awning(s), Covered, Deck, Enclosed, Front Porch, Rear Porch, Screened, Side Porch, Wrap Around
- Exterior features: Fire Pit
- Has private pool: Yes
- Pool features: Indoor, Pool/Spa Combo
- Has spa: Yes
- Spa features: Interior Hot Tub
- Has view: Yes
- View description: Long Range, Mountain(s), Winter
Lot
- Size: 38 Acres
- Features: Private, Rolling Slope, Wooded, Views, Waterfall - Artificial
Details
- Additional structures: Barn(s), Shed(s), Other
- Additional parcels included: 977677460
- Parcel number: 9779775435
- Zoning: RA
- Special conditions: Standard
- Other equipment: Fuel Tank(s)
Construction
Type & style
- Home type: SingleFamily
- Property subtype: Single Family Residence
Materials
- Block, Wood
- Roof: Composition
Condition
- New construction: No
- Year built: 2004
Utilities & green energy
- Sewer: Septic Installed
- Water: Well
- Utilities for property: Cable Available, Propane
Community & HOA
Community
- Security: Security System, Smoke Detector(s)
- Subdivision: None
Location
- Region: Mars Hill
Financial & listing details
- Price per square foot: $578/sqft
- Tax assessed value: $658,123
- Date on market: 11/21/2025
- Cumulative days on market: 1 day
- Listing terms: Cash,Conventional
- Road surface type: Gravel, Paved