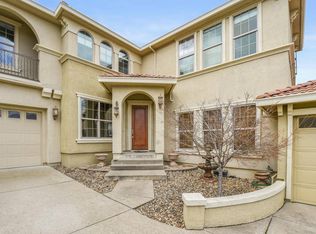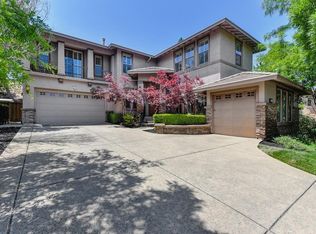Closed
$950,000
351 Carpenter Hill Rd, Folsom, CA 95630
3beds
2,668sqft
Single Family Residence
Built in 2004
10,201.75 Square Feet Lot
$961,900 Zestimate®
$356/sqft
$3,386 Estimated rent
Home value
$961,900
$914,000 - $1.01M
$3,386/mo
Zestimate® history
Loading...
Owner options
Explore your selling options
What's special
Welcome to the sought-after community of Empire Ranch known for its golf course, trails and top rated schools. This meticulously crafted 3 bedroom plus a den residence offers an unparalleled blend of elegance, comfort, and breathtaking views. Nestled on a peaceful street, this home backs up to serene open space, ensuring privacy and tranquility with no neighbors behind you. Enjoy picturesque lake views and the soothing sounds of nature from your own backyard oasis. Step inside to discover a wealth of luxurious features, including crown molding, wood floors, and tray ceilings, adding a touch of sophistication to every room. The chef's kitchen is a culinary delight, boasting stainless steel appliances, an expansive island, and abundance of storage, perfect for entertaining guests or preparing gourmet meals with ease. Relax and unwind in the spacious master suite, offering the ultimate retreat after a long day. Whether you're enjoying indoor comforts or outdoor serenity, this home offers the perfect blend of both. Don't miss the opportunity to own this exceptional property in one of Folsom's most desirable neighborhoods.
Zillow last checked: 8 hours ago
Listing updated: April 23, 2024 at 11:33am
Listed by:
Cyndy Silva DRE #01945276 916-878-6391,
eXp Realty of California Inc
Bought with:
Cris Ignacio, DRE #02090387
Real Estate Source Inc
Source: MetroList Services of CA,MLS#: 224024083Originating MLS: MetroList Services, Inc.
Facts & features
Interior
Bedrooms & bathrooms
- Bedrooms: 3
- Bathrooms: 3
- Full bathrooms: 2
- Partial bathrooms: 1
Primary bedroom
- Features: Walk-In Closet
Dining room
- Features: Formal Room, Space in Kitchen
Kitchen
- Features: Pantry Closet, Island w/Sink
Heating
- Central
Cooling
- Ceiling Fan(s), Central Air
Appliances
- Laundry: Cabinets, Sink, Inside Room
Features
- Flooring: Carpet, Tile, Wood
- Number of fireplaces: 2
- Fireplace features: Living Room, Family Room
Interior area
- Total interior livable area: 2,668 sqft
Property
Parking
- Total spaces: 3
- Parking features: Attached
- Attached garage spaces: 3
Features
- Stories: 1
Lot
- Size: 10,201 sqft
- Features: Auto Sprinkler F&R
Details
- Parcel number: 07222400140000
- Zoning description: res
- Special conditions: Standard
Construction
Type & style
- Home type: SingleFamily
- Property subtype: Single Family Residence
Materials
- Frame
- Foundation: Slab
- Roof: Tile
Condition
- Year built: 2004
Utilities & green energy
- Sewer: Public Sewer
- Water: Public
- Utilities for property: Electric, Natural Gas Connected
Community & neighborhood
Location
- Region: Folsom
HOA & financial
HOA
- Has HOA: Yes
- HOA fee: $147 quarterly
- Amenities included: Other
Other
Other facts
- Price range: $950K - $950K
Price history
| Date | Event | Price |
|---|---|---|
| 4/19/2024 | Sold | $950,000$356/sqft |
Source: MetroList Services of CA #224024083 Report a problem | ||
| 3/19/2024 | Pending sale | $950,000$356/sqft |
Source: MetroList Services of CA #224024083 Report a problem | ||
| 3/14/2024 | Listed for sale | $950,000+71.6%$356/sqft |
Source: MetroList Services of CA #224024083 Report a problem | ||
| 2/22/2005 | Sold | $553,500$207/sqft |
Source: Public Record Report a problem | ||
Public tax history
| Year | Property taxes | Tax assessment |
|---|---|---|
| 2025 | $11,964 +1.8% | $969,000 +28.2% |
| 2024 | $11,750 +25.5% | $756,096 +2% |
| 2023 | $9,364 +1.2% | $741,271 +2% |
Find assessor info on the county website
Neighborhood: Empire Ranch
Nearby schools
GreatSchools rating
- 8/10Russell Ranch Elementary SchoolGrades: K-5Distance: 0.4 mi
- 8/10Folsom Middle SchoolGrades: 6-8Distance: 3.2 mi
- 10/10Vista Del Lago High SchoolGrades: 9-12Distance: 0.5 mi
Get a cash offer in 3 minutes
Find out how much your home could sell for in as little as 3 minutes with a no-obligation cash offer.
Estimated market value$961,900
Get a cash offer in 3 minutes
Find out how much your home could sell for in as little as 3 minutes with a no-obligation cash offer.
Estimated market value
$961,900

