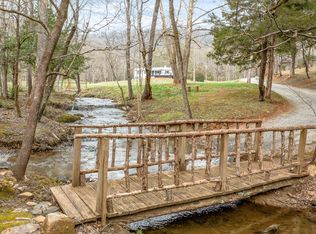Closed
$3,785,000
351 Doc Searcy Rd, Lake Lure, NC 28746
10beds
6,583sqft
Single Family Residence
Built in 2017
223 Acres Lot
$2,881,600 Zestimate®
$575/sqft
$6,572 Estimated rent
Home value
$2,881,600
$2.28M - $3.60M
$6,572/mo
Zestimate® history
Loading...
Owner options
Explore your selling options
What's special
Perfectly set on +-223 acres with 4 homes, this exceptional property offers a rare opportunity for a turn-key mountain estate! Behind the entrance gate, the land offers absolute privacy with no restrictions. Built in 2017, the main house features a one-level floor plan with luxurious finishes throughout. Across the breezeway, the guest house offers a fully remodeled 3/1 upstairs floor plan, basement workshop, and large wraparound deck. A quality brick ranch home with delightful entertaining spaces was fully renovated in 2021. Another charming farmhouse with period finishes and many updates overlooks the babbling creek. Three houses are offered furnished. 2 RV pads sit near the entrance with electric and water hookups. Other land features include two barns, bucolic pastures, springs, fertile soils, plentiful wildlife, mixed hardwood forest, old potato house, plus endless views from the upper ridgeline. This property is truly special, offering substantial value for a new owner to enjoy.
Zillow last checked: 8 hours ago
Listing updated: February 13, 2024 at 11:01am
Listing Provided by:
Collin O'Berry collin.oberry@gmail.com,
Keller Williams Professionals,
Brian Keefer,
Keller Williams Professionals
Bought with:
Jordan Stiles
Lusso Realty
Source: Canopy MLS as distributed by MLS GRID,MLS#: 4083572
Facts & features
Interior
Bedrooms & bathrooms
- Bedrooms: 10
- Bathrooms: 7
- Full bathrooms: 7
- Main level bedrooms: 2
Primary bedroom
- Level: Main
Primary bedroom
- Level: 2nd Living Quarters
Bedroom s
- Level: Main
Bedroom s
- Level: 2nd Living Quarters
Bathroom full
- Level: Main
Other
- Level: Main
Great room
- Level: Main
Kitchen
- Level: Main
Kitchen
- Level: 2nd Living Quarters
Other
- Level: Main
Sunroom
- Level: Main
Utility room
- Level: Main
Heating
- Central, Ductless, Electric, Forced Air, Heat Pump, Propane, Radiant Floor, Wood Stove
Cooling
- Ceiling Fan(s), Central Air, Ductless, Heat Pump, Zoned
Appliances
- Included: Dishwasher, Disposal, Dryer, Electric Oven, Electric Range, Exhaust Hood, Filtration System, Gas Range, Microwave, Oven, Refrigerator, Washer, Washer/Dryer, Wine Refrigerator
- Laundry: In Unit, Lower Level, Main Level
Features
- Built-in Features, Cathedral Ceiling(s), Kitchen Island, Open Floorplan, Pantry, Storage, Vaulted Ceiling(s)(s), Walk-In Closet(s), Total Primary Heated Living Area: 2345
- Flooring: Concrete, Tile, Vinyl, Wood
- Doors: Insulated Door(s), Pocket Doors
- Windows: Insulated Windows, Window Treatments
- Basement: Basement Shop,Daylight,Interior Entry,Partially Finished,Storage Space,Walk-Out Access,Walk-Up Access
- Fireplace features: Gas Vented, Living Room, Propane
Interior area
- Total structure area: 2,345
- Total interior livable area: 6,583 sqft
- Finished area above ground: 2,345
- Finished area below ground: 0
Property
Parking
- Parking features: Attached Carport, Circular Driveway, Driveway, Attached Garage, Garage Faces Front, Garage Faces Side, Parking Space(s), RV Access/Parking, Garage on Main Level
- Has attached garage: Yes
- Has carport: Yes
- Has uncovered spaces: Yes
Features
- Levels: One
- Stories: 1
- Patio & porch: Balcony, Covered, Deck, Front Porch, Patio, Porch, Rear Porch, Screened, Side Porch, Terrace, Wrap Around
- Exterior features: Fire Pit, Storage
- Fencing: Fenced,Partial
- Has view: Yes
- View description: Long Range, Mountain(s), Water, Winter, Year Round
- Has water view: Yes
- Water view: Water
- Waterfront features: None, Creek, Creek/Stream, Waterfront
- Body of water: Creek
Lot
- Size: 223 Acres
- Features: Cleared, Level, Open Lot, Pasture, Private, Sloped, Wooded, Views
Details
- Additional structures: Barn(s), Outbuilding, Shed(s)
- Additional parcels included: 0664560515, 0664556824
- Parcel number: 0664385024
- Zoning: None
- Special conditions: Standard
- Other equipment: Fuel Tank(s), Generator
- Horse amenities: Barn, Pasture
Construction
Type & style
- Home type: SingleFamily
- Architectural style: Farmhouse
- Property subtype: Single Family Residence
Materials
- Hardboard Siding, Stone, Wood
- Foundation: Crawl Space, Slab
- Roof: Shingle,Metal
Condition
- New construction: No
- Year built: 2017
Utilities & green energy
- Sewer: Septic Installed
- Water: Well
- Utilities for property: Electricity Connected, Propane, Satellite Internet Available
Community & neighborhood
Security
- Security features: Security System
Community
- Community features: None
Location
- Region: Lake Lure
- Subdivision: None
Other
Other facts
- Listing terms: Cash,Conventional
- Road surface type: Gravel, Dirt, Paved
Price history
| Date | Event | Price |
|---|---|---|
| 2/13/2024 | Sold | $3,785,000-10.9%$575/sqft |
Source: | ||
| 11/8/2023 | Listed for sale | $4,250,000+70.3%$646/sqft |
Source: | ||
| 10/29/2020 | Sold | $2,495,000$379/sqft |
Source: | ||
Public tax history
Tax history is unavailable.
Neighborhood: 28746
Nearby schools
GreatSchools rating
- 4/10Pinnacle Elementary SchoolGrades: PK-5Distance: 7.7 mi
- 4/10R-S Middle SchoolGrades: 6-8Distance: 11.7 mi
- 4/10R-S Central High SchoolGrades: 9-12Distance: 11.5 mi
