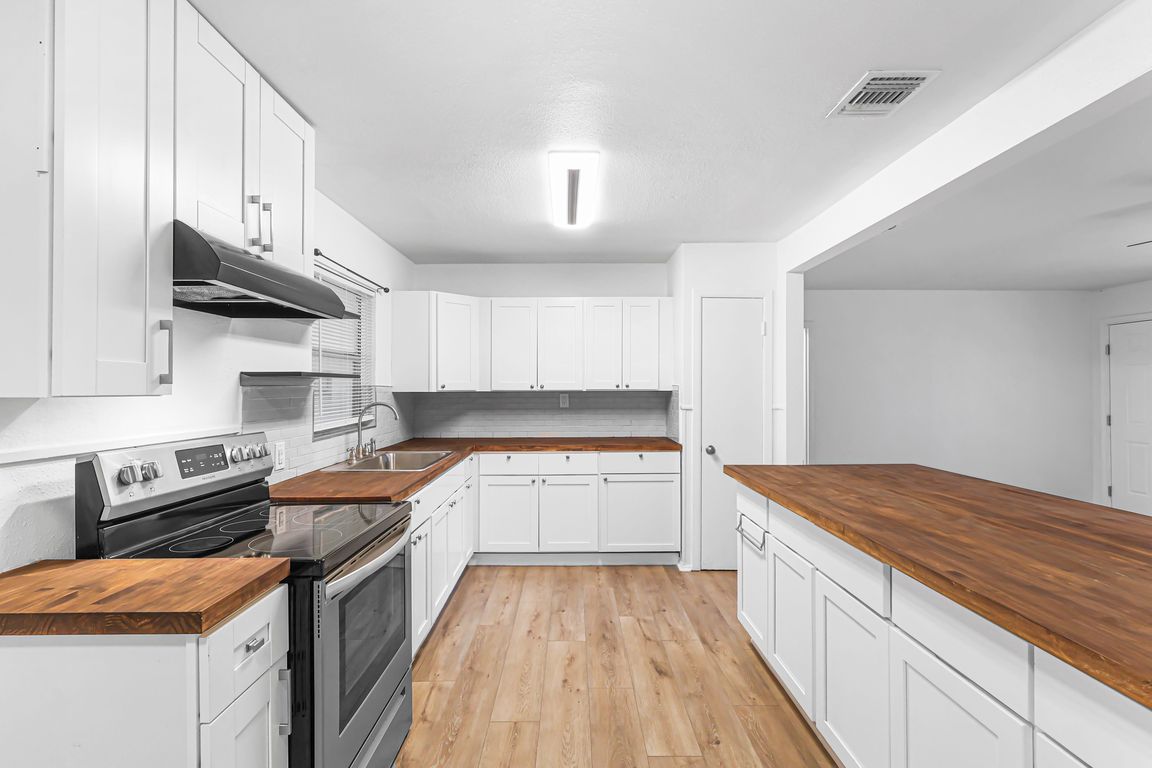
For sale
$199,500
3beds
1,024sqft
351 Eland, San Antonio, TX 78213
3beds
1,024sqft
Single family residence
Built in 1952
7,143 sqft
1 Garage space
$195 price/sqft
What's special
One-car garageFresh interior paintStainless steel appliancesCeiling fansSingle-story floor planVinyl flooringRefreshed bathroom
This beautifully updated 3-bedroom, 1-bath home offers a warm and inviting open-concept layout. The remodeled kitchen features stylish new cabinets, stainless steel appliances, and a spacious breakfast bar with gorgeous wood countertops-ideal for casual dining and entertaining. Recent updates within the last two years include a new HVAC system, refreshed bathroom, ...
- 5 days |
- 838 |
- 47 |
Likely to sell faster than
Source: LERA MLS,MLS#: 1918879
Travel times
Living Room
Kitchen
Bedroom
Zillow last checked: 8 hours ago
Listing updated: October 29, 2025 at 06:57am
Listed by:
Pamela Alvarez TREC #500418 (210) 363-5082,
Weichert Realtors Strategic Alliance
Source: LERA MLS,MLS#: 1918879
Facts & features
Interior
Bedrooms & bathrooms
- Bedrooms: 3
- Bathrooms: 1
- Full bathrooms: 1
Primary bedroom
- Features: Ceiling Fan(s)
- Area: 154
- Dimensions: 14 x 11
Bedroom 2
- Area: 126
- Dimensions: 14 x 9
Bedroom 3
- Area: 110
- Dimensions: 10 x 11
Dining room
- Area: 90
- Dimensions: 10 x 9
Kitchen
- Area: 100
- Dimensions: 10 x 10
Living room
- Area: 208
- Dimensions: 16 x 13
Heating
- Central, Natural Gas
Cooling
- Ceiling Fan(s), Central Air
Appliances
- Included: Range, Gas Water Heater
- Laundry: Laundry Room, Washer Hookup, Dryer Connection
Features
- One Living Area, Liv/Din Combo, Kitchen Island, Breakfast Bar, Utility Room Inside, 1st Floor Lvl/No Steps, Open Floorplan, High Speed Internet, All Bedrooms Downstairs, Master Downstairs, Ceiling Fan(s), Solid Counter Tops
- Flooring: Wood, Vinyl
- Windows: Window Coverings
- Has fireplace: No
- Fireplace features: Not Applicable
Interior area
- Total interior livable area: 1,024 sqft
Video & virtual tour
Property
Parking
- Total spaces: 1
- Parking features: One Car Garage
- Garage spaces: 1
Features
- Levels: One
- Stories: 1
- Exterior features: Rain Gutters
- Pool features: None
- Fencing: Privacy,Chain Link
Lot
- Size: 7,143.84 Square Feet
- Dimensions: 62x119
- Features: Level, Curbs, Street Gutters, Sidewalks, Streetlights
- Residential vegetation: Mature Trees
Details
- Additional structures: Shed(s)
- Parcel number: 101980170320
Construction
Type & style
- Home type: SingleFamily
- Architectural style: Traditional
- Property subtype: Single Family Residence
Materials
- Asbestos
- Roof: Composition
Condition
- Pre-Owned
- New construction: No
- Year built: 1952
Utilities & green energy
- Electric: CPS
- Gas: CPS
- Sewer: SAWS, Sewer System
- Water: SAWS, Water System
- Utilities for property: Cable Available, City Garbage service
Community & HOA
Community
- Features: None
- Subdivision: Dellview
Location
- Region: San Antonio
Financial & listing details
- Price per square foot: $195/sqft
- Tax assessed value: $167,000
- Annual tax amount: $4,079
- Price range: $199.5K - $199.5K
- Date on market: 10/29/2025
- Listing terms: Conventional,FHA,VA Loan,Cash
- Road surface type: Paved