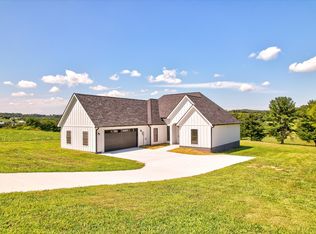Closed
$749,000
351 Fairway Dr, Dandridge, TN 37725
3beds
2,358sqft
Single Family Residence, Residential
Built in 2024
0.62 Acres Lot
$752,000 Zestimate®
$318/sqft
$2,645 Estimated rent
Home value
$752,000
$677,000 - $835,000
$2,645/mo
Zestimate® history
Loading...
Owner options
Explore your selling options
What's special
DON'T WAIT! CALL TODAY
Have you been looking for that special place that checks all the boxes?
• Primary suite on main level
o Tiled Walkin shower
• Walk in closet
o Custom wood shelving
• 6ft soaker tub
• Split bedroom floor plan
• On the golf course
• Oversized 2 car main level garage
o Basement level deep 1 car garage for boat, golf cart or storage
• Under cabinet lighting
o Over cabinet lighting
• Granite countertops
• Pot filler faucet
• High efficiency induction stove top
• Frigidaire Gallery suite appliances
• Chef’s kitchen w/ walk in pantry
o Wine chiller
o Coffee station
• Open concept floor plan
• Gorgeous views
• Covered deck
o 30 year Trex Decking
• Quiet neighborhood
• 10ft ceilings in basement
o Walk out basement patio
MOSTLY FINISHED BASEMENT
• Safe room with solid steel door 134 Square Ft
o Store valuables and important documents
• 2x6 exterior walls
• R-19 Insulation
• Recirculation pump for instant hot water anywhere in the house
• 30-year siding
• 30 year roof
• Maintenance free living
• Landscape lighting
Don't wait call today for a personal Showing!
Zillow last checked: 8 hours ago
Listing updated: November 07, 2025 at 06:10am
Listing Provided by:
Jim Stoneburner 865-296-2732,
Honors Real Estate Services LLC
Bought with:
Shelly Kay Renfro, 309875
Century 21 Legacy
Source: RealTracs MLS as distributed by MLS GRID,MLS#: 2778301
Facts & features
Interior
Bedrooms & bathrooms
- Bedrooms: 3
- Bathrooms: 2
- Full bathrooms: 2
- Main level bedrooms: 3
Recreation room
- Features: Basement Level
- Level: Basement Level
Heating
- Central
Cooling
- Central Air
Appliances
- Included: Dishwasher, Refrigerator, Electric Oven, Cooktop
- Laundry: Electric Dryer Hookup, Washer Hookup
Features
- High Speed Internet
- Flooring: Laminate, Tile
- Basement: Full,Finished
Interior area
- Total structure area: 2,358
- Total interior livable area: 2,358 sqft
- Finished area above ground: 2,358
Property
Parking
- Total spaces: 3
- Parking features: Garage Faces Front
- Attached garage spaces: 3
Features
- Levels: One
- Stories: 1
- Patio & porch: Deck, Covered
- Exterior features: Balcony
Lot
- Size: 0.62 Acres
- Features: Views
- Topography: Views
Details
- Additional structures: Storm Shelter
- Parcel number: 058KB02700000
- Special conditions: Standard
Construction
Type & style
- Home type: SingleFamily
- Architectural style: Contemporary
- Property subtype: Single Family Residence, Residential
Materials
- Brick, Frame
Condition
- New construction: Yes
- Year built: 2024
Utilities & green energy
- Sewer: Private Sewer
- Water: Public
- Utilities for property: Water Available
Green energy
- Energy efficient items: Insulation
Community & neighborhood
Location
- Region: Dandridge
- Subdivision: The Fairways At Dandridge
Other
Other facts
- Available date: 06/12/2024
Price history
| Date | Event | Price |
|---|---|---|
| 11/6/2025 | Sold | $749,000$318/sqft |
Source: | ||
| 9/7/2025 | Contingent | $749,000$318/sqft |
Source: | ||
| 9/7/2025 | Pending sale | $749,000$318/sqft |
Source: | ||
| 8/27/2025 | Price change | $749,000-2.7%$318/sqft |
Source: | ||
| 7/24/2025 | Price change | $769,900-3.7%$327/sqft |
Source: | ||
Public tax history
| Year | Property taxes | Tax assessment |
|---|---|---|
| 2024 | $1,754 +454.5% | $122,625 +791.8% |
| 2023 | $316 +5% | $13,750 |
| 2022 | $301 | $13,750 |
Find assessor info on the county website
Neighborhood: 37725
Nearby schools
GreatSchools rating
- 5/10Dandridge Elementary SchoolGrades: PK-5Distance: 1.3 mi
- 4/10Jefferson Virtual AcademyGrades: 1-12Distance: 1.9 mi
- 7/10Maury Middle SchoolGrades: 6-8Distance: 1.4 mi
Schools provided by the listing agent
- Elementary: Dandridge Elementary
- Middle: Maury Middle School
- High: Jefferson Co High School
Source: RealTracs MLS as distributed by MLS GRID. This data may not be complete. We recommend contacting the local school district to confirm school assignments for this home.

Get pre-qualified for a loan
At Zillow Home Loans, we can pre-qualify you in as little as 5 minutes with no impact to your credit score.An equal housing lender. NMLS #10287.


