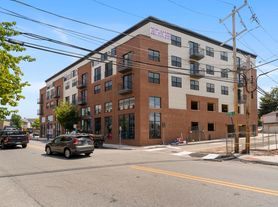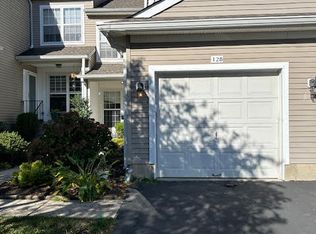This beautifully designed townhome has been freshly painted in warm neutral tones and offers modern finishes with plenty of space across three levels. The first floor includes a welcoming foyer, hall closet, and access to the one-car garage. On the second floor, the main living area features an open floor plan with beautiful hardwood flooring, ideal for both everyday living and entertaining. The kitchen is appointed with gray cabinetry, a white tile backsplash, quartz countertops, and stainless steel appliances. A spacious living area, powder room, and sliding doors leading to the deck complete this level. The third floor hosts two secondary bedrooms along with a generous primary suite. The primary bedroom includes a large walk-in closet and a private bath with a dual vanity and oversized tile shower. The hall bath offers a tub and shower combination, and the laundry room provides both convenience and additional storage. Additional highlights include gas heat, central air, a gas hot water heater, and gas cooking. The home also offers driveway parking for one vehicle in addition to the one-car garage. Set in a prime location within walking distance to Main Street in downtown Phoenixville, this home combines comfort with convenience. Lawn care and snow removal are included in the rent, while residents are responsible for water, sewer, trash, electric, gas, and cable/internet. Cats and small dogs are permitted with a pet rent of $50 per month per pet. Applicants must have a minimum credit score of 690 and monthly income of at least three times the rent.
House for rent
$3,150/mo
351 Foundry St, Phoenixville, PA 19460
3beds
1,958sqft
Price may not include required fees and charges.
Single family residence
Available now
Cats, small dogs OK
Air conditioner
In unit laundry
-- Parking
-- Heating
What's special
Quartz countertopsModern finishesOpen floor planThree levelsPrimary suiteGas heatLaundry room
- 7 days |
- -- |
- -- |
Travel times
Looking to buy when your lease ends?
Consider a first-time homebuyer savings account designed to grow your down payment with up to a 6% match & 3.83% APY.
Facts & features
Interior
Bedrooms & bathrooms
- Bedrooms: 3
- Bathrooms: 3
- Full bathrooms: 2
- 1/2 bathrooms: 1
Cooling
- Air Conditioner
Appliances
- Included: Dishwasher, Dryer, Microwave, Range Oven, Refrigerator, Washer
- Laundry: In Unit
Features
- Walk In Closet
Interior area
- Total interior livable area: 1,958 sqft
Property
Parking
- Details: Contact manager
Features
- Exterior features: Cable not included in rent, Electricity not included in rent, Garbage not included in rent, Gas included in rent, Hot water included in rent, Internet not included in rent, Lawn, Lawn Care included in rent, Sewage not included in rent, Snow Removal, Walk In Closet, Water not included in rent
Details
- Parcel number: 150911510000
Construction
Type & style
- Home type: SingleFamily
- Property subtype: Single Family Residence
Utilities & green energy
- Utilities for property: Gas
Community & HOA
Location
- Region: Phoenixville
Financial & listing details
- Lease term: Contact For Details
Price history
| Date | Event | Price |
|---|---|---|
| 9/30/2025 | Price change | $3,150-4.5%$2/sqft |
Source: Zillow Rentals | ||
| 9/9/2025 | Listed for rent | $3,300$2/sqft |
Source: Zillow Rentals | ||
| 7/1/2022 | Sold | $464,500$237/sqft |
Source: Public Record | ||

