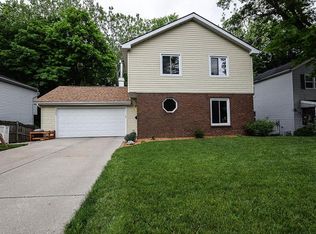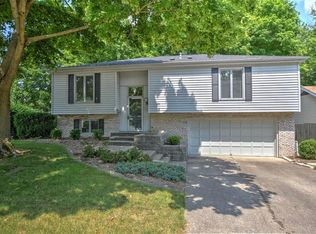Love being with Mother Nature, then this is just the property for you! A bird watcher's paradise located on .4 acre of land, this 4 bedroom 2.5 bath house has a "forest" for a back yard filled with creatures one is sure to enjoy! In the last few years, new dual rear decks; replacement windows; beautiful Frank Lloyd Wright-ish " glass front door; brand new carpeting through out; newly installed kitchen accented by marble back splashes with stainless appliances accompanied by a built in water filtration system at the kitchen sink; updated bathrooms; and a 21 ft. long walk in closet in the master bedroom! ( A girl can never have enough closet space!!!) The lower level has a great space for one's personal workshop as well as a wrap around rec room with a wet bar! Close to Lake Decatur, shopping, South Shores Park, and South Shoes Elementary School as well as Holy Family! Great location and a great house!
This property is off market, which means it's not currently listed for sale or rent on Zillow. This may be different from what's available on other websites or public sources.

