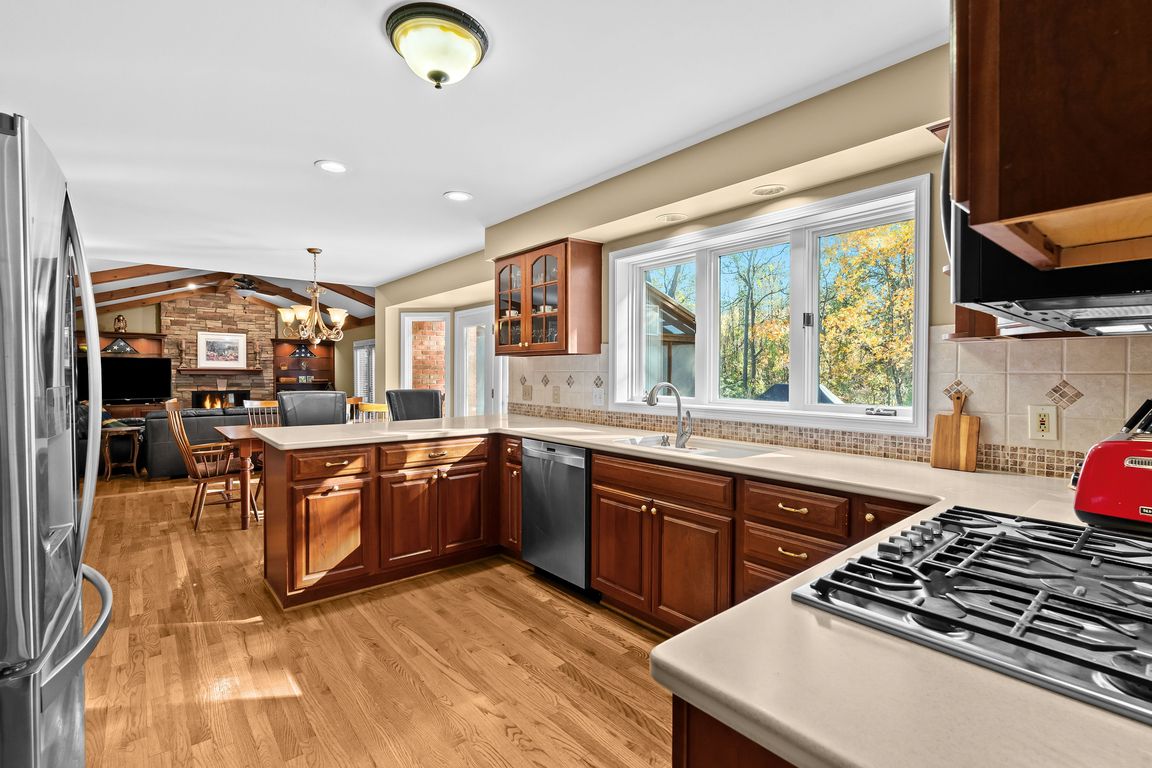
For sale
$725,000
4beds
3,904sqft
351 Heritage Dr, Milford, MI 48381
4beds
3,904sqft
Single family residence
Built in 1989
0.64 Acres
2 Attached garage spaces
$186 price/sqft
$400 annually HOA fee
What's special
Welcome to this beautiful home in Milford’s Heritage Hills! Tucked away on a peaceful wooded lot, this home offers the perfect mix of comfort, charm, and nature. You’ll love spending cozy evenings by the stone fireplace in the great room with its vaulted ceilings, or sipping your morning coffee in the ...
- 3 days |
- 1,122 |
- 42 |
Source: Realcomp II,MLS#: 20251049908
Travel times
Family Room
Kitchen
Primary Bedroom
Outdoor 3
Zillow last checked: 8 hours ago
Listing updated: October 31, 2025 at 11:39am
Listed by:
Anita VanAcker 248-830-1981,
KW Showcase Realty 248-360-2900
Source: Realcomp II,MLS#: 20251049908
Facts & features
Interior
Bedrooms & bathrooms
- Bedrooms: 4
- Bathrooms: 4
- Full bathrooms: 3
- 1/2 bathrooms: 1
Primary bedroom
- Level: Second
- Area: 264
- Dimensions: 22 X 12
Bedroom
- Level: Second
- Area: 165
- Dimensions: 15 X 11
Bedroom
- Level: Second
- Area: 156
- Dimensions: 13 X 12
Bedroom
- Level: Second
- Area: 143
- Dimensions: 13 X 11
Primary bathroom
- Level: Second
- Area: 96
- Dimensions: 12 X 8
Other
- Level: Second
Other
- Level: Basement
Other
- Level: Entry
Other
- Level: Entry
- Area: 170
- Dimensions: 17 X 10
Dining room
- Level: Entry
- Area: 180
- Dimensions: 15 X 12
Family room
- Level: Entry
- Area: 330
- Dimensions: 22 X 15
Family room
- Level: Basement
- Area: 600
- Dimensions: 25 X 24
Game room
- Level: Basement
- Area: 231
- Dimensions: 21 X 11
Kitchen
- Level: Entry
- Area: 168
- Dimensions: 14 X 12
Library
- Level: Entry
- Area: 156
- Dimensions: 13 X 12
Living room
- Level: Entry
- Area: 204
- Dimensions: 17 X 12
Media room
- Level: Basement
- Area: 252
- Dimensions: 18 X 14
Other
- Level: Basement
- Area: 132
- Dimensions: 12 X 11
Other
- Level: Entry
- Area: 266
- Dimensions: 19 X 14
Heating
- Forced Air, Natural Gas
Cooling
- Central Air
Appliances
- Included: Dishwasher, Double Oven, Dryer, Free Standing Refrigerator, Gas Cooktop, Microwave, Washer, Water Softener Owned
Features
- Central Vacuum
- Basement: Finished,Full
- Has fireplace: Yes
- Fireplace features: Gas, Great Room
Interior area
- Total interior livable area: 3,904 sqft
- Finished area above ground: 2,880
- Finished area below ground: 1,024
Video & virtual tour
Property
Parking
- Total spaces: 2.5
- Parking features: Twoand Half Car Garage, Attached
- Attached garage spaces: 2.5
Features
- Levels: Two
- Stories: 2
- Entry location: GroundLevelwSteps
- Patio & porch: Deck, Porch
- Exterior features: Spa Hottub
- Pool features: None
Lot
- Size: 0.64 Acres
- Dimensions: 140 x 199 x 140 x 199
Details
- Additional structures: Gazebo
- Parcel number: 1615253017
- Special conditions: Short Sale No,Standard
Construction
Type & style
- Home type: SingleFamily
- Architectural style: Colonial
- Property subtype: Single Family Residence
Materials
- Brick
- Foundation: Basement, Poured
- Roof: Asphalt
Condition
- New construction: No
- Year built: 1989
Utilities & green energy
- Sewer: Septic Tank
- Water: Well
Community & HOA
Community
- Subdivision: MILFORD HERITAGE HILL 2
HOA
- Has HOA: Yes
- HOA fee: $400 annually
Location
- Region: Milford
Financial & listing details
- Price per square foot: $186/sqft
- Tax assessed value: $226,070
- Annual tax amount: $9,456
- Date on market: 10/31/2025
- Listing agreement: Exclusive Right To Sell
- Listing terms: Cash,Conventional,FHA,Va Loan
- Exclusions: Exclusion(s) Do Not Exist