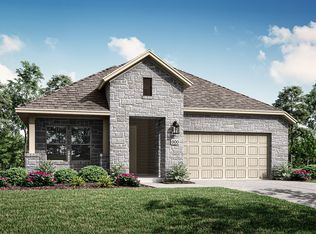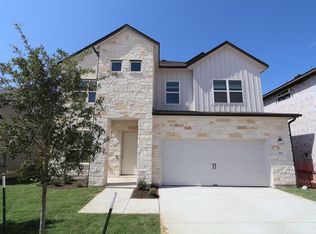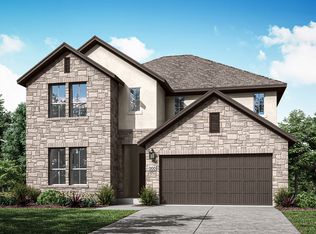The Balcones plan is amazing! Volume ceilings in the entry and living room. Living room has a 2 story wall of windows flooding the great room with natural light. Downstairs is the master suite, study and guest suite, and upstairs we have 2 beds/1 full bath and a huge gameroom. Gourmet kitchen with built in appliances, modern white kitchen with navy herringbone subway tile backsplash, matte black fixtures and black granite composite sink, and butlers pantry. Light wood like tile throughout main areas downstairs. Master suite comes complete with the Deluxe tub and mudset shower, his and hers closets and a bay window in the bedroom. Super light and bright. ?
This property is off market, which means it's not currently listed for sale or rent on Zillow. This may be different from what's available on other websites or public sources.


