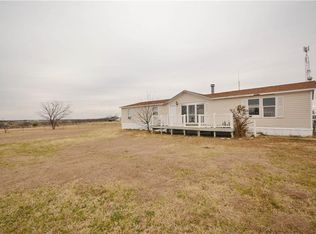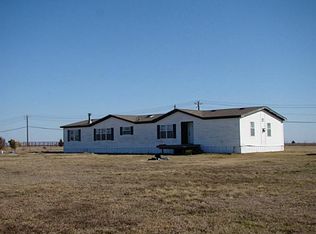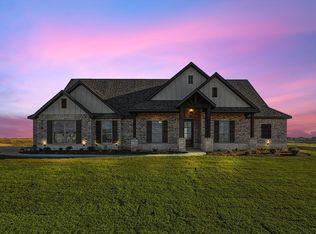Sold
Price Unknown
351 Marion Rd, Venus, TX 76084
3beds
1,530sqft
Single Family Residence
Built in 1996
2.5 Acres Lot
$377,700 Zestimate®
$--/sqft
$2,207 Estimated rent
Home value
$377,700
$351,000 - $408,000
$2,207/mo
Zestimate® history
Loading...
Owner options
Explore your selling options
What's special
**The seller has received multiple offers & requests everyone's highest and best offers by Sunday 6-29-25at 3pm** Enjoy the best of country living with modern updates at 351 Marion Road in Venus! The move-in ready 3-bedroom, 2-bath, 1530 square feet main home sits on a corner lot that is 2.5 acres and includes a rare bonus—a separate 1-bedroom, 1-bath, 726 square feet guest house, perfect for extended family, guests, or rental income. Inside, you’ll find a fabulous updated kitchen with stylish finishes and a layout made for gathering. The covered front & back porch is the ultimate spot for relaxing or entertaining, with plenty of room to enjoy the peaceful surroundings. Roof replaced in 2025. A carport provides covered parking, and there’s even a workshop for hobbies, storage, or projects, as well as a storm shelter. With no HOA, lower county taxes, and zoning for sought-after Maypearl ISD, this property offers the freedom and space you’ve been looking for. Whether you're dreaming of a homestead, a place for guests, or room to roam—351 Marion Road checks all the boxes.
Zillow last checked: 8 hours ago
Listing updated: August 01, 2025 at 08:33pm
Listed by:
Melissa McClain 0526763 972-351-5000,
Coldwell Banker Realty 972-351-5000,
Christopher Lewis 0648461 469-231-4091,
Coldwell Banker Realty
Bought with:
Bryan Salazar
Keller Williams Realty Best SW
Source: NTREIS,MLS#: 20977661
Facts & features
Interior
Bedrooms & bathrooms
- Bedrooms: 3
- Bathrooms: 2
- Full bathrooms: 2
Primary bedroom
- Features: En Suite Bathroom, Walk-In Closet(s)
- Level: First
- Dimensions: 15 x 12
Bedroom
- Level: First
- Dimensions: 11 x 11
Bedroom
- Level: First
- Dimensions: 11 x 10
Dining room
- Level: First
- Dimensions: 13 x 9
Kitchen
- Features: Built-in Features, Eat-in Kitchen, Kitchen Island
- Level: First
- Dimensions: 12 x 10
Living room
- Level: First
- Dimensions: 13 x 20
Utility room
- Features: Built-in Features
- Level: First
- Dimensions: 11 x 5
Heating
- Central, Electric
Cooling
- Central Air, Ceiling Fan(s), Electric
Appliances
- Included: Dishwasher, Electric Range
- Laundry: Electric Dryer Hookup, Laundry in Utility Room
Features
- Built-in Features, Decorative/Designer Lighting Fixtures, Eat-in Kitchen, Kitchen Island, Walk-In Closet(s), Wired for Sound
- Flooring: Carpet, Luxury Vinyl Plank, Tile, Vinyl
- Has basement: No
- Has fireplace: No
Interior area
- Total interior livable area: 1,530 sqft
Property
Parking
- Total spaces: 3
- Parking features: Covered, Detached Carport, Driveway, Deck
- Carport spaces: 3
- Has uncovered spaces: Yes
Features
- Levels: One
- Stories: 1
- Patio & porch: Rear Porch, Deck, Front Porch, Covered
- Exterior features: Storage
- Pool features: None
Lot
- Size: 2.50 Acres
- Features: Acreage, Corner Lot, Landscaped, Few Trees
Details
- Additional structures: Guest House, Second Residence, Workshop
- Parcel number: 200707
Construction
Type & style
- Home type: SingleFamily
- Architectural style: Detached
- Property subtype: Single Family Residence
- Attached to another structure: Yes
Materials
- Foundation: Other, Slab
- Roof: Composition
Condition
- Year built: 1996
Utilities & green energy
- Sewer: Septic Tank
- Utilities for property: Septic Available
Community & neighborhood
Location
- Region: Venus
- Subdivision: ranchview estates 2.5 acres
Other
Other facts
- Listing terms: Cash,Conventional,FHA,VA Loan
Price history
| Date | Event | Price |
|---|---|---|
| 8/1/2025 | Sold | -- |
Source: NTREIS #20977661 Report a problem | ||
| 7/30/2025 | Pending sale | $359,900$235/sqft |
Source: NTREIS #20977661 Report a problem | ||
| 7/1/2025 | Contingent | $359,900$235/sqft |
Source: NTREIS #20977661 Report a problem | ||
| 6/22/2025 | Listed for sale | $359,900$235/sqft |
Source: NTREIS #20977661 Report a problem | ||
Public tax history
| Year | Property taxes | Tax assessment |
|---|---|---|
| 2025 | -- | $243,201 +10% |
| 2024 | $1,995 +15.8% | $221,092 +10% |
| 2023 | $1,723 -25.2% | $200,993 +10% |
Find assessor info on the county website
Neighborhood: 76084
Nearby schools
GreatSchools rating
- 6/10Lorene Smith Kirkpatrick Elementary SchoolGrades: 2-5Distance: 3.9 mi
- 6/10Maypearl Middle SchoolGrades: 6-8Distance: 4 mi
- 3/10Maypearl High SchoolGrades: 9-12Distance: 4 mi
Schools provided by the listing agent
- Elementary: Maypearl
- High: Maypearl
- District: Maypearl ISD
Source: NTREIS. This data may not be complete. We recommend contacting the local school district to confirm school assignments for this home.
Get a cash offer in 3 minutes
Find out how much your home could sell for in as little as 3 minutes with a no-obligation cash offer.
Estimated market value$377,700
Get a cash offer in 3 minutes
Find out how much your home could sell for in as little as 3 minutes with a no-obligation cash offer.
Estimated market value
$377,700


