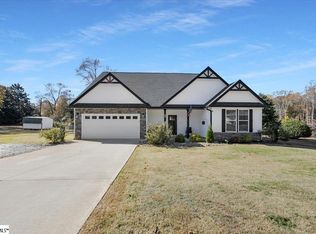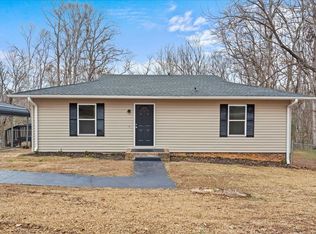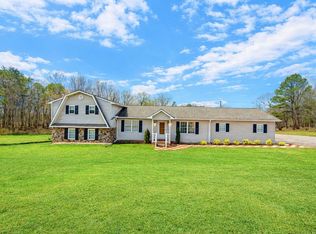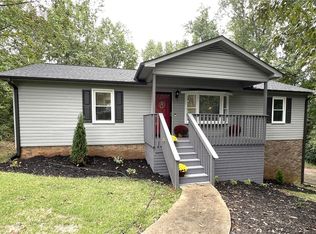This completely renovated ranch home complete with brand new appliances was just finished and is ready to be enjoyed. Idyllic location for a hobby farm as there are no animal restrictions on the two and a half acres ready to explore. Not only was the entire house taken to the studs and rebuilt, but they added 5 feet in order to provide a primary bedroom en suite and also added an attached 1 car garage. They did not stop there though. They have raised the roof on the porch literally and added a concrete and stone patio area and a winding 126 feet of concrete driveway. 5" LVT plank flooring graces the home which features granite countertops, kitchen wooden cabinetry, modern appliances and all important, new electrical and plumbing throughout the home. Make your appointment today and start enjoying Upstate country living while still minutes away from the Wellford-Lyman shopping centers and restaurants. Seller will give buyer a specified amount of credit at closing for a washer and dryer.
Preferred Lender offering a rate buy down!
For sale
$398,000
351 Morgan Rd, Wellford, SC 29385
3beds
--sqft
Est.:
Single Family Residence
Built in ----
2.49 Acres Lot
$388,700 Zestimate®
$--/sqft
$-- HOA
What's special
Completely renovated ranch homeModern appliancesBrand new appliancesPrimary bedroom en suiteKitchen wooden cabinetryGranite countertops
- 15 days |
- 1,485 |
- 67 |
Zillow last checked: 8 hours ago
Listing updated: January 27, 2026 at 11:02am
Listed by:
Sandra Soba-Jochims 864-200-7455,
Keller Williams Greenville Cen
Source: WUMLS,MLS#: 20291791 Originating MLS: Western Upstate Association of Realtors
Originating MLS: Western Upstate Association of Realtors
Tour with a local agent
Facts & features
Interior
Bedrooms & bathrooms
- Bedrooms: 3
- Bathrooms: 2
- Full bathrooms: 2
- Main level bathrooms: 2
- Main level bedrooms: 3
Rooms
- Room types: Laundry
Primary bedroom
- Level: Main
- Dimensions: 15x14
Bedroom 2
- Level: Main
- Dimensions: 13x10
Bedroom 3
- Level: Main
- Dimensions: 12x12
Primary bathroom
- Level: Main
- Dimensions: 12x5
Bathroom
- Level: Main
- Dimensions: 12x7
Dining room
- Level: Main
- Dimensions: 12x12
Garage
- Level: Main
- Dimensions: 24x16
Kitchen
- Level: Main
- Dimensions: 12x12
Laundry
- Level: Main
- Dimensions: 5x3
Living room
- Level: Main
- Dimensions: 23x12
Heating
- Central, Electric
Cooling
- Central Air, Electric
Appliances
- Included: Dishwasher, Electric Oven, Electric Range, Electric Water Heater, Refrigerator, Smooth Cooktop
Features
- Ceiling Fan(s), Granite Counters, Bath in Primary Bedroom, Main Level Primary, Smooth Ceilings, Tub Shower
- Flooring: Luxury Vinyl Plank
- Windows: Tilt-In Windows
- Basement: None,Crawl Space
Interior area
- Living area range: 1750-1999 Square Feet
Video & virtual tour
Property
Parking
- Total spaces: 1
- Parking features: Attached, Garage, Driveway, Garage Door Opener, Other
- Attached garage spaces: 1
Features
- Levels: One
- Stories: 1
- Patio & porch: Front Porch
- Exterior features: Porch
Lot
- Size: 2.49 Acres
- Features: Level, Not In Subdivision, Outside City Limits, Pasture, Trees
Details
- Parcel number: 50700039.00
- Horses can be raised: Yes
Construction
Type & style
- Home type: SingleFamily
- Architectural style: Ranch
- Property subtype: Single Family Residence
Materials
- Cement Siding, Stone Veneer, Vinyl Siding
- Foundation: Crawlspace
- Roof: Architectural,Shingle
Utilities & green energy
- Sewer: Septic Tank
- Water: Public
- Utilities for property: Electricity Available, Septic Available, Water Available, Underground Utilities
Community & HOA
Community
- Features: Short Term Rental Allowed
HOA
- Has HOA: No
- Services included: None
Location
- Region: Wellford
Financial & listing details
- Tax assessed value: $183,200
- Date on market: 8/24/2025
- Cumulative days on market: 152 days
- Listing agreement: Exclusive Right To Sell
- Listing terms: USDA Loan
Estimated market value
$388,700
$369,000 - $408,000
$1,863/mo
Price history
Price history
| Date | Event | Price |
|---|---|---|
| 11/5/2025 | Price change | $398,000-5.2% |
Source: | ||
| 10/18/2025 | Price change | $419,900-4.5% |
Source: | ||
| 8/25/2025 | Listed for sale | $439,900+100% |
Source: | ||
| 5/25/2023 | Sold | $220,000-15.1% |
Source: | ||
| 5/3/2023 | Pending sale | $259,000 |
Source: | ||
Public tax history
Public tax history
| Year | Property taxes | Tax assessment |
|---|---|---|
| 2025 | -- | $7,328 -16.7% |
| 2024 | $1,316 -42.5% | $8,800 +36.1% |
| 2023 | $2,288 | $6,466 +12.4% |
Find assessor info on the county website
BuyAbility℠ payment
Est. payment
$2,240/mo
Principal & interest
$1902
Property taxes
$199
Home insurance
$139
Climate risks
Neighborhood: 29385
Nearby schools
GreatSchools rating
- 3/10Wellford Academy Of Science And TechologyGrades: PK-4Distance: 4 mi
- 6/10D. R. Hill Middle SchoolGrades: 7-8Distance: 2.6 mi
- 8/10James F. Byrnes High SchoolGrades: 9-12Distance: 4.3 mi
Schools provided by the listing agent
- Middle: DR Hill Middle
- High: James F Byrnes High
Source: WUMLS. This data may not be complete. We recommend contacting the local school district to confirm school assignments for this home.
- Loading
- Loading



