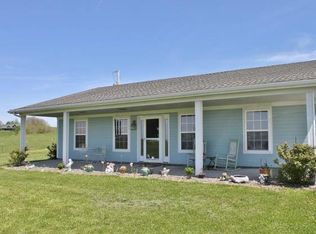Sold
Price Unknown
351 NW 621st Rd, Centerview, MO 64019
4beds
1,850sqft
Single Family Residence
Built in 1999
2 Acres Lot
$318,300 Zestimate®
$--/sqft
$2,122 Estimated rent
Home value
$318,300
$302,000 - $334,000
$2,122/mo
Zestimate® history
Loading...
Owner options
Explore your selling options
What's special
Beautiful move in ready home on 2 secluded acres. Easy access to 50 highway. Long driveway off of the black top road. New siding and roof were put on in 2021. This open concept home features updated cabinets, countertops, flooring, light fixtures, and appliances. A large master bedroom features a large closet and master bath directly off the bedroom and is seperate from the remaining bedrooms. The awesome back patio is the perfect spot for entertaining. A two car detached garage also features new siding and new roof with plenty of room for your hobbies! 30 minutes from Lee's Summit, 15 minutes from Warrensburg, 10 minutes from Crest Ridge Schools makes the PERFECT location to call home!
Zillow last checked: 8 hours ago
Listing updated: January 15, 2024 at 10:18am
Listing Provided by:
Dakota Chapin 573-301-6042,
Remax Signature,
Amanda Chapin 816-536-7127,
Remax Signature
Bought with:
Kimberly Bicknell, 2019042310
Anstine Realty & Auction, LLC
Source: Heartland MLS as distributed by MLS GRID,MLS#: 2465435
Facts & features
Interior
Bedrooms & bathrooms
- Bedrooms: 4
- Bathrooms: 3
- Full bathrooms: 3
Primary bedroom
- Features: All Carpet
- Level: First
Bedroom 3
- Features: All Carpet
- Level: First
Bedroom 3
- Features: Shower Only
Bedroom 4
- Features: All Carpet
- Level: First
Primary bathroom
- Features: Shower Over Tub
- Level: First
Bathroom 2
- Features: All Carpet
- Level: First
Bathroom 2
- Features: Shower Only
Heating
- Electric
Cooling
- Electric
Appliances
- Included: Dishwasher, Microwave, Built-In Electric Oven, Stainless Steel Appliance(s)
Features
- Ceiling Fan(s), Pantry, Walk-In Closet(s)
- Flooring: Ceramic Tile, Vinyl
- Basement: Crawl Space
- Has fireplace: No
Interior area
- Total structure area: 1,850
- Total interior livable area: 1,850 sqft
- Finished area above ground: 1,850
- Finished area below ground: 0
Property
Parking
- Total spaces: 2
- Parking features: Detached, Garage Faces Front
- Garage spaces: 2
Features
- Patio & porch: Deck, Patio
- Fencing: Other,Partial
Lot
- Size: 2 Acres
- Features: Acreage
Details
- Parcel number: 13100200000000102
Construction
Type & style
- Home type: SingleFamily
- Property subtype: Single Family Residence
Materials
- Vinyl Siding
- Roof: Composition
Condition
- Year built: 1999
Utilities & green energy
- Sewer: Lagoon
- Water: Rural
Community & neighborhood
Location
- Region: Centerview
- Subdivision: Other
Other
Other facts
- Listing terms: Cash,Conventional,FHA,USDA Loan,VA Loan
- Ownership: Private
- Road surface type: Paved
Price history
| Date | Event | Price |
|---|---|---|
| 1/12/2024 | Sold | -- |
Source: | ||
| 12/16/2023 | Pending sale | $289,900$157/sqft |
Source: | ||
| 12/16/2023 | Contingent | $289,900$157/sqft |
Source: | ||
| 12/12/2023 | Listed for sale | $289,900+5.5%$157/sqft |
Source: | ||
| 12/21/2021 | Sold | -- |
Source: | ||
Public tax history
| Year | Property taxes | Tax assessment |
|---|---|---|
| 2024 | $633 | $9,280 |
| 2023 | -- | $9,280 +4.3% |
| 2022 | -- | $8,898 |
Find assessor info on the county website
Neighborhood: 64019
Nearby schools
GreatSchools rating
- 6/10Crest Ridge Elementary SchoolGrades: PK-5Distance: 2.9 mi
- 6/10Crest Ridge High SchoolGrades: 6-12Distance: 4.7 mi
