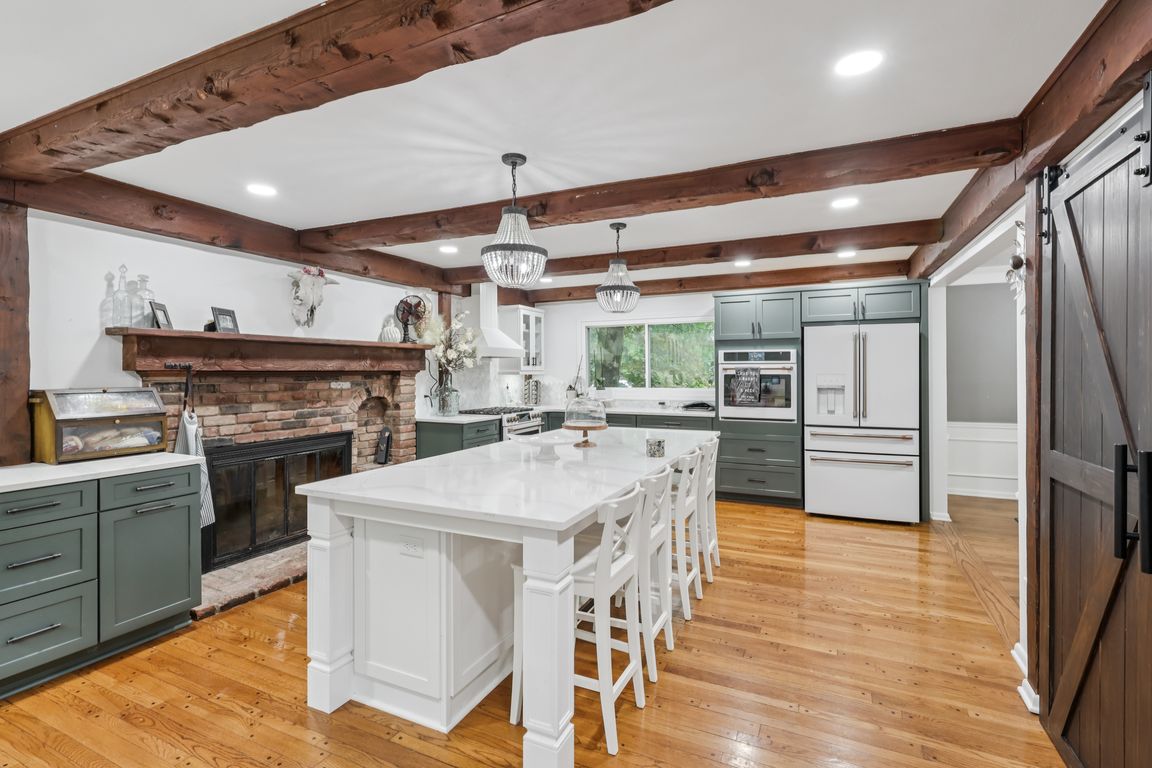
Under contract
$559,000
4beds
3,524sqft
351 New Hudson Rd, Aurora, OH 44202
4beds
3,524sqft
Single family residence
Built in 1964
1.03 Acres
2 Attached garage spaces
$159 price/sqft
What's special
Inground poolOffice spaceDedicated office spaceWooded lotNewer liner and heaterTree house
Stunning Highlands Home with Chef’s Kitchen & Inground Pool! Welcome to this beautiful,4-bedroom home in the sought-after Highlands neighborhood of Aurora, featuring an incredible custom-built chef’s kitchen that’s truly the heart of the home. Thoughtfully reimagined for modern living, the former kitchen has been transformed into an oversized butler’s pantry—perfect for entertaining ...
- 50 days
- on Zillow |
- 169 |
- 3 |
Source: MLS Now,MLS#: 5132867Originating MLS: Akron Cleveland Association of REALTORS
Travel times
Kitchen
Family Room
Dining Room
Zillow last checked: 7 hours ago
Listing updated: June 30, 2025 at 06:46am
Listed by:
Kathleen M Novak 330-607-6012 KathleenNovak@howardhanna.com,
Howard Hanna
Source: MLS Now,MLS#: 5132867Originating MLS: Akron Cleveland Association of REALTORS
Facts & features
Interior
Bedrooms & bathrooms
- Bedrooms: 4
- Bathrooms: 3
- Full bathrooms: 2
- 1/2 bathrooms: 1
- Main level bathrooms: 1
Primary bedroom
- Description: Flooring: Wood
- Features: Fireplace
- Level: Second
- Dimensions: 21 x 15
Bedroom
- Description: Flooring: Wood
- Level: Second
- Dimensions: 13 x 12
Bedroom
- Description: Flooring: Wood
- Level: Second
- Dimensions: 16 x 13
Bedroom
- Description: Flooring: Wood
- Level: Second
- Dimensions: 13 x 12
Dining room
- Description: Flooring: Wood
- Level: First
- Dimensions: 13 x 12
Eat in kitchen
- Description: Flooring: Wood
- Features: Fireplace
- Level: First
- Dimensions: 22 x 15
Entry foyer
- Description: Flooring: Wood
- Level: First
- Dimensions: 15 x 7
Family room
- Description: Flooring: Wood
- Features: Fireplace
- Level: First
- Dimensions: 23 x 13
Kitchen
- Description: Flooring: Tile
- Level: First
- Dimensions: 12 x 11
Office
- Level: Second
Recreation
- Level: Lower
- Dimensions: 21 x 18
Heating
- Forced Air, Gas
Cooling
- Central Air
Appliances
- Included: Built-In Oven, Dishwasher, Disposal, Microwave, Range, Refrigerator
Features
- Built-in Features, Ceiling Fan(s), Entrance Foyer, Eat-in Kitchen, Pantry
- Basement: Full,Partially Finished
- Number of fireplaces: 3
- Fireplace features: Bedroom, Family Room, Kitchen
Interior area
- Total structure area: 3,524
- Total interior livable area: 3,524 sqft
- Finished area above ground: 2,372
- Finished area below ground: 1,152
Video & virtual tour
Property
Parking
- Parking features: Attached, Garage
- Attached garage spaces: 2
Features
- Levels: Two
- Stories: 2
- Exterior features: Private Yard
- Has private pool: Yes
- Pool features: Heated, In Ground, Liner
Lot
- Size: 1.03 Acres
Details
- Parcel number: 030251000276000
Construction
Type & style
- Home type: SingleFamily
- Architectural style: Colonial
- Property subtype: Single Family Residence
Materials
- Aluminum Siding, Brick
- Roof: Asphalt,Fiberglass
Condition
- Year built: 1964
Details
- Warranty included: Yes
Utilities & green energy
- Sewer: Public Sewer
- Water: Public
Community & HOA
Community
- Security: Security System, Smoke Detector(s)
- Subdivision: Highland
HOA
- Has HOA: No
Location
- Region: Aurora
Financial & listing details
- Price per square foot: $159/sqft
- Tax assessed value: $404,500
- Annual tax amount: $6,332
- Date on market: 6/27/2025
- Listing agreement: Exclusive Right To Sell
- Listing terms: Cash,Conventional,FHA,VA Loan