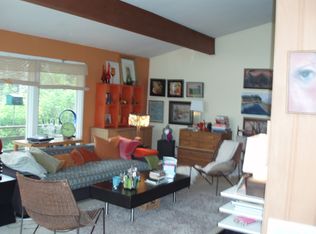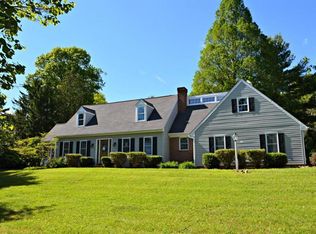Sold for $378,000
$378,000
351 Old Delp Rd, Lancaster, PA 17601
3beds
1,606sqft
Single Family Residence
Built in 1953
0.36 Acres Lot
$394,300 Zestimate®
$235/sqft
$2,221 Estimated rent
Home value
$394,300
$375,000 - $418,000
$2,221/mo
Zestimate® history
Loading...
Owner options
Explore your selling options
What's special
Welome to 351 Old Delp Road, a single family home, situated on Blossom Hill. The property features 3 bedrooms, 1.5 baths, and approximately 1606 sq ft of living space on a .36 acre lot. It includes amenities such as: granite countertops, hardwood floors, a wood burning fireplace and a remodeled bathrooms. Additional features include: a screened porch and deck overlooking a waterfall, an oversized one car garage, and a partially finished basement that could serve as a recreation area. The home is in walking distance to overlook park.
Zillow last checked: 8 hours ago
Listing updated: June 04, 2025 at 08:28am
Listed by:
Cody Smith 717-333-5713,
Coldwell Banker Realty
Bought with:
Sarah Sample, RS311636
Berkshire Hathaway HomeServices Homesale Realty
Source: Bright MLS,MLS#: PALA2068040
Facts & features
Interior
Bedrooms & bathrooms
- Bedrooms: 3
- Bathrooms: 2
- Full bathrooms: 1
- 1/2 bathrooms: 1
- Main level bathrooms: 2
- Main level bedrooms: 3
Bedroom 1
- Features: Ceiling Fan(s), Flooring - Laminate Plank
- Level: Main
Bedroom 2
- Features: Ceiling Fan(s), Flooring - Laminate Plank
- Level: Main
Bedroom 3
- Features: Flooring - Laminate Plank
- Level: Main
Bathroom 1
- Features: Bathroom - Tub Shower, Flooring - Ceramic Tile
- Level: Main
Basement
- Features: Flooring - Vinyl
- Level: Lower
Dining room
- Features: Flooring - HardWood, Fireplace - Wood Burning, Lighting - Ceiling
- Level: Main
Half bath
- Level: Main
Kitchen
- Features: Granite Counters, Flooring - Laminate Plank, Recessed Lighting
- Level: Main
Living room
- Features: Flooring - Laminate Plank, Recessed Lighting
- Level: Main
Heating
- Heat Pump, Electric
Cooling
- Central Air, Electric
Appliances
- Included: Dishwasher, Disposal, Oven/Range - Electric, Refrigerator, Washer, Dryer, Electric Water Heater
- Laundry: In Basement
Features
- Bathroom - Tub Shower, Ceiling Fan(s), Entry Level Bedroom, Floor Plan - Traditional, Upgraded Countertops
- Flooring: Hardwood, Laminate
- Basement: Partially Finished
- Number of fireplaces: 1
- Fireplace features: Wood Burning
Interior area
- Total structure area: 3,050
- Total interior livable area: 1,606 sqft
- Finished area above ground: 1,606
Property
Parking
- Total spaces: 2
- Parking features: Basement, Garage Faces Front, Garage Door Opener, Inside Entrance, Storage, Asphalt, Attached, Driveway
- Attached garage spaces: 1
- Uncovered spaces: 1
Accessibility
- Accessibility features: None
Features
- Levels: One
- Stories: 1
- Patio & porch: Deck, Patio, Screened
- Exterior features: Water Falls
- Pool features: None
Lot
- Size: 0.36 Acres
- Features: Backs to Trees, SideYard(s), Sloped, Corner Lot/Unit
Details
- Additional structures: Above Grade, Below Grade
- Parcel number: 3907772700000
- Zoning: RESIDENTIAL
- Special conditions: Standard
Construction
Type & style
- Home type: SingleFamily
- Architectural style: Ranch/Rambler
- Property subtype: Single Family Residence
Materials
- Frame
- Foundation: Block
- Roof: Shingle
Condition
- Very Good
- New construction: No
- Year built: 1953
- Major remodel year: 2020
Utilities & green energy
- Sewer: Public Sewer
- Water: Public
Community & neighborhood
Location
- Region: Lancaster
- Subdivision: Blossom Hill
- Municipality: MANHEIM TWP
Other
Other facts
- Listing agreement: Exclusive Agency
- Listing terms: Cash,Conventional,FHA,VA Loan
- Ownership: Fee Simple
Price history
| Date | Event | Price |
|---|---|---|
| 6/4/2025 | Sold | $378,000+8%$235/sqft |
Source: | ||
| 4/28/2025 | Pending sale | $350,000$218/sqft |
Source: | ||
| 4/25/2025 | Listed for sale | $350,000+83.2%$218/sqft |
Source: | ||
| 6/30/2014 | Sold | $191,000-4.5%$119/sqft |
Source: Public Record Report a problem | ||
| 6/10/2014 | Pending sale | $199,900$124/sqft |
Source: Berkshire Hathaway HomeServices Homesale Realty #218779 Report a problem | ||
Public tax history
| Year | Property taxes | Tax assessment |
|---|---|---|
| 2025 | $4,952 +2.5% | $223,200 |
| 2024 | $4,829 +2.7% | $223,200 |
| 2023 | $4,703 +1.7% | $223,200 |
Find assessor info on the county website
Neighborhood: 17601
Nearby schools
GreatSchools rating
- 8/10Bucher SchoolGrades: K-4Distance: 0.5 mi
- 6/10Manheim Twp Middle SchoolGrades: 7-8Distance: 1.8 mi
- 9/10Manheim Twp High SchoolGrades: 9-12Distance: 1.7 mi
Schools provided by the listing agent
- Elementary: Bucher
- Middle: Manheim Township
- High: Manheim Township
- District: Manheim Township
Source: Bright MLS. This data may not be complete. We recommend contacting the local school district to confirm school assignments for this home.
Get pre-qualified for a loan
At Zillow Home Loans, we can pre-qualify you in as little as 5 minutes with no impact to your credit score.An equal housing lender. NMLS #10287.
Sell with ease on Zillow
Get a Zillow Showcase℠ listing at no additional cost and you could sell for —faster.
$394,300
2% more+$7,886
With Zillow Showcase(estimated)$402,186

