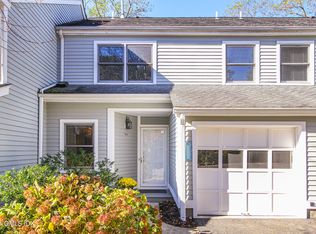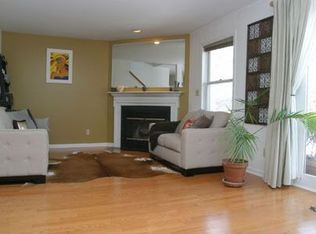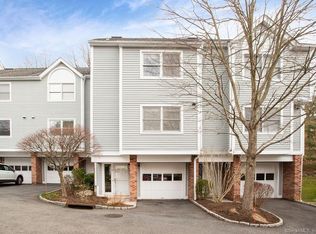Spacious and bright 2 BD/2.1 BA townhouse in popular Hawthorne Association. Open LR/DR with French Doors out to the large back deck. Large updated eat-in kitchen with brand new SS appliances including Bosch DW. Soaring cathedral ceilings in both the Master BD and second BD as well as the upstairs hall with new Velux skylight. Bonus room downstairs. Great location close to shops, restaurants, school and playground and short drive to train, airport and Merritt Pkwy. HVAC, hot water heater and W/D have recently been replaced.
This property is off market, which means it's not currently listed for sale or rent on Zillow. This may be different from what's available on other websites or public sources.



