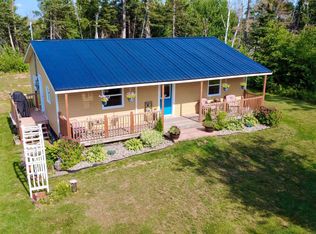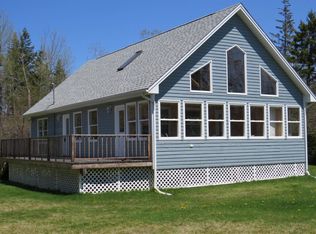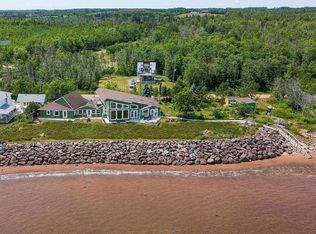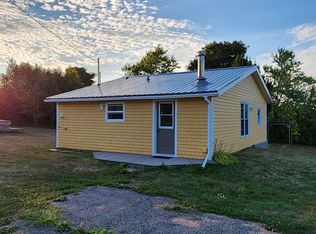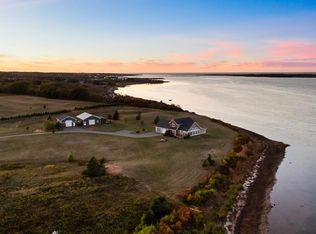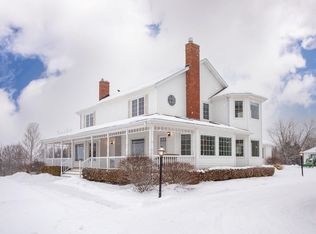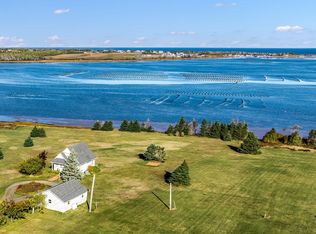351 Queens Point Rd, Bedford Parish, PE C0A 1P0
What's special
- 182 days |
- 99 |
- 4 |
Zillow last checked: 8 hours ago
Listing updated: August 01, 2025 at 08:38am
Allyson Kane,PEI - Sales,
CENTURY 21 COLONIAL REALTY INC
Facts & features
Interior
Bedrooms & bathrooms
- Bedrooms: 4
- Bathrooms: 2
- Full bathrooms: 2
- Main level bedrooms: 3
Rooms
- Room types: Kitchen, Dining Room, Living Room, Primary Bedroom, Bedroom, Rec Room, OTHER
Primary bedroom
- Level: Main
- Area: 179.2
- Dimensions: 12.8 x 14
Bedroom 1
- Level: Main
- Area: 87
- Dimensions: 10 x 8.7
Bedroom 2
- Level: Main
- Area: 223.2
- Dimensions: 18 x 12.4
Bedroom 3
- Level: Lower
- Area: 156
- Dimensions: 12 x 13
Dining room
- Level: Main
Kitchen
- Level: Main
- Area: 308
- Dimensions: 28 x 11
Living room
- Level: Main
- Area: 396.9
- Dimensions: 14.7 x 27
Heating
- Forced Air, Floor Furnace, Radiant
Appliances
- Included: Oven, Dryer, Washer, Freezer, Refrigerator
Features
- Entrance Foyer
- Flooring: Hardwood, Tile
- Basement: Full,Partially Finished
- Has fireplace: Yes
- Fireplace features: Wood Burning Stove, Fireplace(s)
Interior area
- Total structure area: 1,928
- Total interior livable area: 1,928 sqft
- Finished area below ground: 0
Video & virtual tour
Property
Parking
- Parking features: Dirt, Other, No Garage
- Has garage: Yes
- Details: Parking Details(Dirt Driveway, Multiple Spaces), Garage Details(2 Out-Buildings, Large Barn (36 X 26), And 2 Garden Sheds (22 X 14))
Features
- On waterfront: Yes
- Waterfront features: Waterfront, Bay
Lot
- Size: 20.9 Acres
- Dimensions: 20.9
- Features: Partially Cleared, Partial Landscaped, Wooded, 10 to 49.99 Acres
Details
- Additional structures: Barn(s), Shed(s)
- Additional parcels included: 858142
- Parcel number: 804518
- Zoning: Rural
Construction
Type & style
- Home type: SingleFamily
- Architectural style: Other
- Property subtype: Single Family Residence
Materials
- Shingle Siding
- Foundation: Concrete Perimeter
- Roof: Asphalt,Metal
Condition
- Year built: 1997
Utilities & green energy
- Sewer: Septic Tank
- Water: Drilled Well
- Utilities for property: Electricity Connected, High Speed Internet, Electric, Oil
Community & HOA
Community
- Features: Golf, Park
Location
- Region: Bedford Parish
Financial & listing details
- Price per square foot: C$778/sqft
- Tax assessed value: C$226,500
- Annual tax amount: C$1,651
- Date on market: 8/1/2025
- Inclusions: Fridge, Stove, Washer, Dryer, Freezer
- Electric utility on property: Yes
(902) 626-7199
By pressing Contact Agent, you agree that the real estate professional identified above may call/text you about your search, which may involve use of automated means and pre-recorded/artificial voices. You don't need to consent as a condition of buying any property, goods, or services. Message/data rates may apply. You also agree to our Terms of Use. Zillow does not endorse any real estate professionals. We may share information about your recent and future site activity with your agent to help them understand what you're looking for in a home.
Price history
Price history
| Date | Event | Price |
|---|---|---|
| 8/1/2025 | Listed for sale | C$1,500,000C$778/sqft |
Source: | ||
Public tax history
Public tax history
Tax history is unavailable.Climate risks
Neighborhood: C0A
Nearby schools
GreatSchools rating
No schools nearby
We couldn't find any schools near this home.
- Loading
