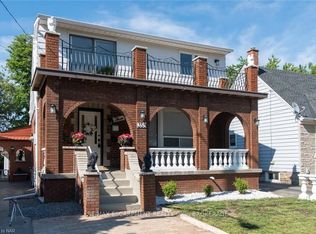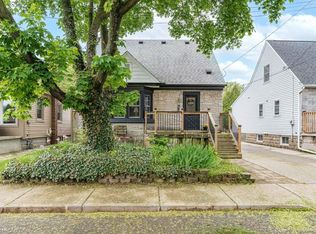Sold for $642,500 on 08/26/25
C$642,500
351 Queensdale Ave E, Hamilton, ON L9A 1L5
3beds
1,509sqft
Single Family Residence, Residential
Built in 1947
4,648 Square Feet Lot
$-- Zestimate®
C$426/sqft
C$2,562 Estimated rent
Home value
Not available
Estimated sales range
Not available
$2,562/mo
Loading...
Owner options
Explore your selling options
What's special
351 Queensdale Ave E is a home that balances space, style, and function with effortless ease. Set in the heart of Inch Park, this three-bedroom home offers a generous living area filled with natural light, a dedicated dining room, and an updated kitchen with all new appliances. The fully finished basement provides a flexible extension of the home, perfect for creating a space uniquely suited to your needs. Possibilities include a home office, extra bedroom, large family room, workout room, and storage area. This home features two full bathrooms, ample parking, updated floors, and a beautiful backyard deck overlooking the spacious yard. Located in desirable Inch Park, one of Hamilton’s most convenient and well-connected neighbourhoods, this home is steps from parks, trails, shopping, transit, and some of the city’s best schools. Easy access to the LINC and downtown ensures you’re never far from where you need to be, while the charm of a well-established community makes it a place you’ll want to stay. RSA.
Zillow last checked: 8 hours ago
Listing updated: August 25, 2025 at 09:15pm
Listed by:
Madelyn Townes, Salesperson,
RE/MAX Escarpment Realty Inc.
Source: ITSO,MLS®#: 40728111Originating MLS®#: Cornerstone Association of REALTORS®
Facts & features
Interior
Bedrooms & bathrooms
- Bedrooms: 3
- Bathrooms: 2
- Full bathrooms: 2
- Main level bathrooms: 1
- Main level bedrooms: 1
Bedroom
- Level: Main
Bedroom
- Level: Second
Bedroom
- Level: Second
Bathroom
- Features: 4-Piece
- Level: Main
Bathroom
- Features: 3-Piece
- Level: Basement
Dining room
- Level: Main
Kitchen
- Level: Main
Laundry
- Level: Basement
Living room
- Level: Main
Office
- Level: Basement
Recreation room
- Level: Basement
Utility room
- Level: Basement
Heating
- Forced Air, Natural Gas
Cooling
- Central Air
Appliances
- Included: Built-in Microwave, Dishwasher, Dryer, Gas Oven/Range, Refrigerator, Washer
- Laundry: In Basement
Features
- Ceiling Fan(s)
- Basement: Full,Finished
- Number of fireplaces: 1
- Fireplace features: Gas
Interior area
- Total structure area: 1,509
- Total interior livable area: 1,509 sqft
- Finished area above ground: 1,509
Property
Parking
- Total spaces: 4
- Parking features: Asphalt, Front Yard Parking
- Uncovered spaces: 4
Features
- Patio & porch: Deck
- Frontage type: North
- Frontage length: 41.50
Lot
- Size: 4,648 sqft
- Dimensions: 41.5 x 112
- Features: Urban, Rectangular, Ample Parking, Hospital, Place of Worship, Public Transit, Rec./Community Centre, School Bus Route, Schools
Details
- Parcel number: 170510298
- Zoning: C
Construction
Type & style
- Home type: SingleFamily
- Architectural style: 1.5 Storey
- Property subtype: Single Family Residence, Residential
Materials
- Brick, Vinyl Siding
- Foundation: Concrete Block
- Roof: Asphalt Shing
Condition
- 51-99 Years
- New construction: No
- Year built: 1947
Utilities & green energy
- Sewer: Sewer (Municipal)
- Water: Municipal
Community & neighborhood
Location
- Region: Hamilton
Price history
| Date | Event | Price |
|---|---|---|
| 8/26/2025 | Sold | C$642,500C$426/sqft |
Source: ITSO #40728111 | ||
Public tax history
Tax history is unavailable.
Neighborhood: Inch Park
Nearby schools
GreatSchools rating
No schools nearby
We couldn't find any schools near this home.

