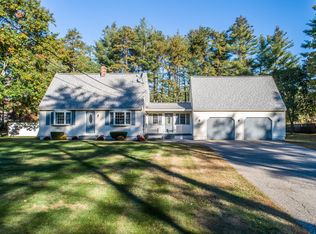Closed
$500,000
351 Ridlon Road, Berwick, ME 03901
3beds
1,544sqft
Single Family Residence
Built in 1983
0.94 Acres Lot
$516,000 Zestimate®
$324/sqft
$2,861 Estimated rent
Home value
$516,000
$475,000 - $562,000
$2,861/mo
Zestimate® history
Loading...
Owner options
Explore your selling options
What's special
The quintessential dormered cape with so many unexpected features... Where to begin with SO MUCH to love? From the front and back farmer's porches, the outdoors beckons from the sunny living room through French doors that lead to the big, beautiful deck and gorgeous above ground pool. The backyard is a fully fenced, private oasis complete with a screen gazebo, charming 'cottage' and a shed that provide endless possibilities. Ample storage is found in the oversized, attached garage with a full unfinished room above that awaits your vision.
The spacious kitchen, living and dining rooms are separate but open, flowing easily from one to the other with lots of natural light that is uplifting yet soothing. You'll appreciate the first floor primary bedroom and full bath with adjoining office/den/nursery. Two large second floor bedrooms have oversize closets and a convenient shared half bath. Enjoy a cozy den complete with new pellet stove in the partially finished basement where a separate utilities area stores all the systems including new water filtration system, on demand generator controls, new hot water tank, washer and dryer.
Countless improvements (so many that there's a list attached) have been made to this property over the past 6 years that enhance the comfort, quality and pride of ownership that could all be yours! Showings commence with OPEN HOUSE Saturday 10:30 - 12:30 and Sunday 10:30 - 12:30.
Zillow last checked: 8 hours ago
Listing updated: June 23, 2025 at 01:44pm
Listed by:
Keller Williams Coastal and Lakes & Mountains Realty
Bought with:
Portside Real Estate Group
Source: Maine Listings,MLS#: 1589794
Facts & features
Interior
Bedrooms & bathrooms
- Bedrooms: 3
- Bathrooms: 2
- Full bathrooms: 1
- 1/2 bathrooms: 1
Bedroom 1
- Level: Second
- Area: 178.08 Square Feet
- Dimensions: 11.2 x 15.9
Bedroom 2
- Level: Second
- Area: 166.95 Square Feet
- Dimensions: 10.5 x 15.9
Bedroom 3
- Level: Second
- Area: 178.08 Square Feet
- Dimensions: 11.2 x 15.9
Den
- Level: First
- Area: 107.16 Square Feet
- Dimensions: 9.4 x 11.4
Dining room
- Level: First
- Area: 171 Square Feet
- Dimensions: 15 x 11.4
Family room
- Features: Heat Stove
- Level: Basement
- Area: 213.15 Square Feet
- Dimensions: 14.5 x 14.7
Kitchen
- Level: First
- Area: 152.32 Square Feet
- Dimensions: 13.6 x 11.2
Living room
- Level: First
- Area: 188.5 Square Feet
- Dimensions: 14.5 x 13
Heating
- Baseboard, Hot Water
Cooling
- None
Appliances
- Included: Dishwasher, Dryer, Refrigerator, Washer
Features
- 1st Floor Bedroom, 1st Floor Primary Bedroom w/Bath, Storage
- Flooring: Wood
- Basement: Bulkhead,Interior Entry,Finished,Full,Unfinished
- Has fireplace: No
Interior area
- Total structure area: 1,544
- Total interior livable area: 1,544 sqft
- Finished area above ground: 1,334
- Finished area below ground: 210
Property
Parking
- Total spaces: 2
- Parking features: Paved, 5 - 10 Spaces, Garage Door Opener, Storage
- Attached garage spaces: 2
Features
- Patio & porch: Deck, Porch
Lot
- Size: 0.94 Acres
- Features: Near Town, Neighborhood, Corner Lot, Level, Landscaped
Details
- Additional structures: Outbuilding, Shed(s)
- Parcel number: BERWMR002B10L23
- Zoning: R3
- Other equipment: Cable, Generator
Construction
Type & style
- Home type: SingleFamily
- Architectural style: Cape Cod
- Property subtype: Single Family Residence
Materials
- Wood Frame, Wood Siding
- Roof: Shingle
Condition
- Year built: 1983
Utilities & green energy
- Electric: Circuit Breakers
- Sewer: Private Sewer, Septic Design Available
- Water: Private, Well
Community & neighborhood
Security
- Security features: Air Radon Mitigation System
Location
- Region: Berwick
Other
Other facts
- Road surface type: Paved
Price history
| Date | Event | Price |
|---|---|---|
| 6/25/2024 | Sold | $500,000+3.1%$324/sqft |
Source: | ||
| 6/11/2024 | Pending sale | $485,000$314/sqft |
Source: | ||
| 5/30/2024 | Contingent | $485,000$314/sqft |
Source: | ||
| 5/16/2024 | Listed for sale | $485,000+111.3%$314/sqft |
Source: | ||
| 1/11/2017 | Sold | $229,500-0.2%$149/sqft |
Source: | ||
Public tax history
| Year | Property taxes | Tax assessment |
|---|---|---|
| 2024 | $4,761 +6.5% | $381,800 +56.5% |
| 2023 | $4,470 +0.5% | $244,000 |
| 2022 | $4,446 -0.4% | $244,000 |
Find assessor info on the county website
Neighborhood: 03901
Nearby schools
GreatSchools rating
- 3/10Eric L Knowlton SchoolGrades: 4-5Distance: 5.3 mi
- 3/10Noble Middle SchoolGrades: 6-7Distance: 4.8 mi
- 6/10Noble High SchoolGrades: 8-12Distance: 6.3 mi
Get pre-qualified for a loan
At Zillow Home Loans, we can pre-qualify you in as little as 5 minutes with no impact to your credit score.An equal housing lender. NMLS #10287.
Sell for more on Zillow
Get a Zillow Showcase℠ listing at no additional cost and you could sell for .
$516,000
2% more+$10,320
With Zillow Showcase(estimated)$526,320
