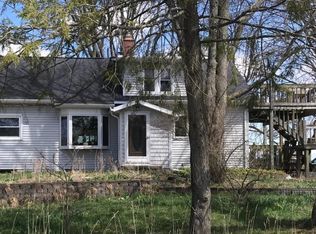Sold for $800,000
$800,000
351 S Bay Mid County Line Rd, Midland, MI 48642
13beds
5,568sqft
Single Family Residence
Built in 2012
3 Acres Lot
$818,500 Zestimate®
$144/sqft
$3,031 Estimated rent
Home value
$818,500
$663,000 - $1.01M
$3,031/mo
Zestimate® history
Loading...
Owner options
Explore your selling options
What's special
Welcome to this exceptional assisted living home, where comfort and natural beauty converge. Nestled in a serene country setting, this property boasts abundant daylight, with large windows and an open design that maximizes natural light throughout the day. The expansive common areas are thoughtfully designed to encourage social interaction and relaxation, featuring multiple spacious living rooms that offer flexibility and comfort. Accessibility is a key feature, with handicap ramps ensuring ease of movement throughout the home. Enjoy the outdoors on oversized decks, perfect for relaxing or entertaining in a peaceful, picturesque environment. This home provides a warm, inviting atmosphere that supports a high quality of life for its residents. Experience the ideal blend of functionality and tranquility in this beautifully appointed assisted living property. Additional rooms/beds available for rent. 18 total beds, 12 currently rented.
Zillow last checked: 8 hours ago
Listing updated: August 25, 2025 at 06:30pm
Listed by:
John T Sedlarik 810-252-6749,
The Sedlarik Group Realty LLC
Bought with:
John T Sedlarik, 6502404433
The Sedlarik Group Realty LLC
Source: Realcomp II,MLS#: 20250022490
Facts & features
Interior
Bedrooms & bathrooms
- Bedrooms: 13
- Bathrooms: 4
- Full bathrooms: 4
Heating
- Forced Air, Propane
Features
- Basement: Unfinished
- Has fireplace: No
Interior area
- Total interior livable area: 5,568 sqft
- Finished area above ground: 5,568
Property
Parking
- Total spaces: 2
- Parking features: Two Car Garage, Detached
- Garage spaces: 2
Features
- Levels: One
- Stories: 1
- Entry location: GroundLevel
- Patio & porch: Porch
- Pool features: None
Lot
- Size: 3 Acres
- Dimensions: 316 x 362
Details
- Parcel number: 0902000630002001
- Special conditions: Short Sale No,Standard
Construction
Type & style
- Home type: SingleFamily
- Architectural style: Ranch
- Property subtype: Single Family Residence
Materials
- Stone, Vinyl Siding
- Foundation: Basement, Block
- Roof: Asphalt
Condition
- New construction: No
- Year built: 2012
Utilities & green energy
- Sewer: Septic Tank
- Water: Well
Community & neighborhood
Location
- Region: Midland
Other
Other facts
- Listing agreement: Exclusive Right To Sell
- Listing terms: Cash,Conventional
Price history
| Date | Event | Price |
|---|---|---|
| 5/30/2025 | Sold | $800,000+1.3%$144/sqft |
Source: | ||
| 4/4/2025 | Listed for sale | $789,900$142/sqft |
Source: | ||
| 4/1/2025 | Listing removed | $789,900$142/sqft |
Source: | ||
| 2/14/2025 | Price change | $789,900-1.1%$142/sqft |
Source: | ||
| 8/13/2024 | Listed for sale | $799,000+135.7%$143/sqft |
Source: | ||
Public tax history
| Year | Property taxes | Tax assessment |
|---|---|---|
| 2024 | $5,048 +4.8% | $227,700 +4.4% |
| 2023 | $4,817 +5.6% | $218,000 +8.1% |
| 2022 | $4,561 +1.8% | $201,600 +7.4% |
Find assessor info on the county website
Neighborhood: 48642
Nearby schools
GreatSchools rating
- 7/10Auburn Elementary SchoolGrades: K-5Distance: 10.3 mi
- 6/10Western Middle SchoolGrades: 6-8Distance: 10 mi
- 6/10Bay City Western High SchoolGrades: 9-12Distance: 10 mi
Get pre-qualified for a loan
At Zillow Home Loans, we can pre-qualify you in as little as 5 minutes with no impact to your credit score.An equal housing lender. NMLS #10287.
