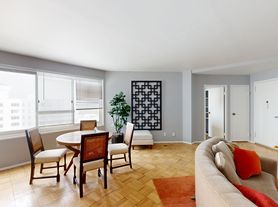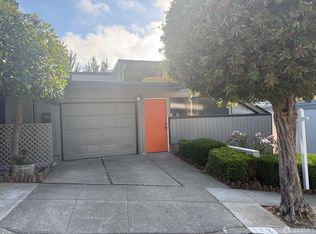Expansive 3+BR/3.5BA detached home with 2,900+ sq. ft. of living space and sweeping west-facing views. The chef's kitchen is a true centerpiece, featuring a Thermador five-burner gas range, Viking double oven with warming drawer, Viking refrigerator, appliance garage, abundant cabinetry, and generous counter space perfect for the home chef, entertaining, and daily living. Just off the kitchen, a formal dining room and vaulted-ceiling living room with French doors create a gracious main level for gatherings. The top-level primary suite offers a spa bath, walk-in closet, wet bar retreat, and direct access to a grand view terrace and balcony with outlooks to the Pacific Ocean and rolling hills. Two additional bedrooms and baths, a lower-level flex/guest space with full bath, side-by-side garage with laundry, and extra storage add versatility and convenience. Ideally located near West Portal Village, Stonestown, Muni, and freeway access for an easy city-Peninsula lifestyle.
House for rent
$8,950/mo
351 Santa Ana Ave, San Francisco, CA 94127
3beds
2,904sqft
Price may not include required fees and charges.
Singlefamily
Available now
Cats, dogs OK
In garage laundry
2 Attached garage spaces parking
What's special
Sweeping west-facing viewsRolling hillsGrand view terracePrimary suiteSpa bathFormal dining roomViking refrigerator
- 74 days |
- -- |
- -- |
Travel times
Looking to buy when your lease ends?
Consider a first-time homebuyer savings account designed to grow your down payment with up to a 6% match & a competitive APY.
Facts & features
Interior
Bedrooms & bathrooms
- Bedrooms: 3
- Bathrooms: 4
- Full bathrooms: 3
- 1/2 bathrooms: 1
Rooms
- Room types: Dining Room, Office
Appliances
- Included: Dishwasher, Double Oven, Oven
- Laundry: In Garage, In Unit
Features
- Walk In Closet
- Flooring: Carpet, Wood
- Has basement: Yes
Interior area
- Total interior livable area: 2,904 sqft
Property
Parking
- Total spaces: 2
- Parking features: Attached, Driveway, Covered
- Has attached garage: Yes
- Details: Contact manager
Features
- Stories: 3
- Exterior features: Attached, Balcony, Deck, Driveway, Flooring: Wood, Great Room, In Garage, Living Room, On Site (Single Family Only), Side By Side, Storage, View Type: Ocean, View Type: San Francisco, Walk In Closet
Details
- Parcel number: 3259033
Construction
Type & style
- Home type: SingleFamily
- Property subtype: SingleFamily
Condition
- Year built: 1928
Community & HOA
Location
- Region: San Francisco
Financial & listing details
- Lease term: 12 Months
Price history
| Date | Event | Price |
|---|---|---|
| 10/18/2025 | Price change | $8,950-5.8%$3/sqft |
Source: SFAR #425071557 | ||
| 9/6/2025 | Listed for rent | $9,500$3/sqft |
Source: SFAR #425071557 | ||
| 11/9/2001 | Sold | $920,000+0.1%$317/sqft |
Source: Public Record | ||
| 3/30/2001 | Sold | $919,000$316/sqft |
Source: Public Record | ||

