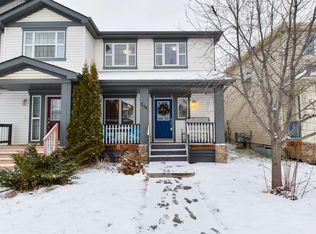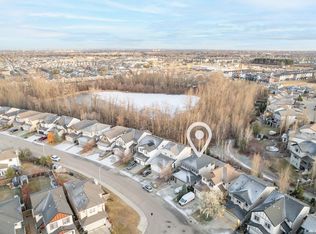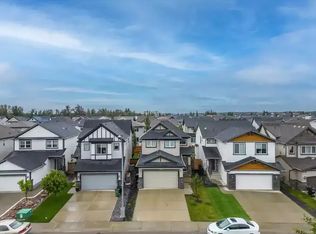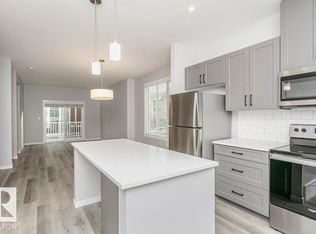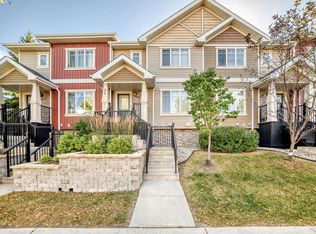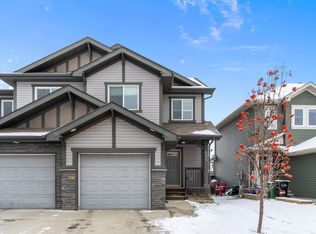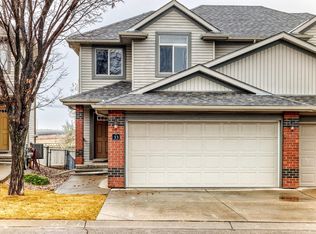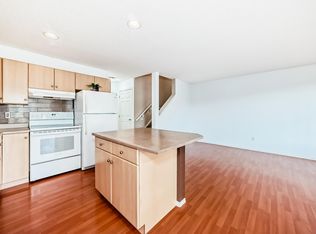351 Secord Blvd NW, Edmonton, AB T5T 3Y6
What's special
- 116 days |
- 25 |
- 0 |
Zillow last checked: 8 hours ago
Listing updated: October 30, 2025 at 01:01pm
Alex Khodorkovski,
Royal Lepage Arteam Realty
Facts & features
Interior
Bedrooms & bathrooms
- Bedrooms: 3
- Bathrooms: 2
- Full bathrooms: 1
- 1/2 bathrooms: 1
Primary bedroom
- Level: Upper
Heating
- Forced Air-1, Natural Gas
Cooling
- Air Conditioner-Window
Appliances
- Included: Dishwasher-Built-In, Dryer, Microwave, Refrigerator, Gas Cooktop, Washer
Features
- Flooring: Carpet, Hardwood
- Basement: Full, Unfinished
Interior area
- Total structure area: 1,230
- Total interior livable area: 1,230 sqft
Property
Parking
- Parking features: Parking Pad
Features
- Levels: 2 Storey,2
- Exterior features: Landscaped, Playground Nearby, Exterior Walls- 2"x6"
- Fencing: Fenced
Lot
- Size: 2,912.07 Square Feet
- Features: Near Golf Course, Landscaped, Playground Nearby, Near Public Transit, Schools, Shopping Nearby, Golf Nearby, Public Transportation
Construction
Type & style
- Home type: MultiFamily
- Property subtype: Duplex, Half Duplex
- Attached to another structure: Yes
Materials
- Foundation: Concrete Perimeter
- Roof: Asphalt
Condition
- Year built: 2011
Community & HOA
Community
- Features: Exterior Walls- 2"x6", Smart/Program. Thermostat
Location
- Region: Edmonton
Financial & listing details
- Price per square foot: C$309/sqft
- Date on market: 8/17/2025
- Ownership: Private
By pressing Contact Agent, you agree that the real estate professional identified above may call/text you about your search, which may involve use of automated means and pre-recorded/artificial voices. You don't need to consent as a condition of buying any property, goods, or services. Message/data rates may apply. You also agree to our Terms of Use. Zillow does not endorse any real estate professionals. We may share information about your recent and future site activity with your agent to help them understand what you're looking for in a home.
Price history
Price history
Price history is unavailable.
Public tax history
Public tax history
Tax history is unavailable.Climate risks
Neighborhood: Lewis Farms
Nearby schools
GreatSchools rating
No schools nearby
We couldn't find any schools near this home.
- Loading
