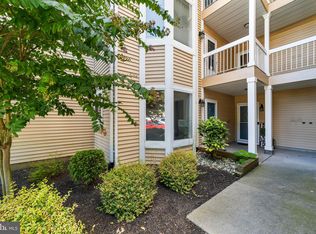Sold for $275,000 on 09/10/25
$275,000
351 Silvia St BUILDING C, Trenton, NJ 08628
2beds
1,092sqft
Condominium
Built in 1989
-- sqft lot
$277,800 Zestimate®
$252/sqft
$-- Estimated rent
Home value
$277,800
$247,000 - $311,000
Not available
Zestimate® history
Loading...
Owner options
Explore your selling options
What's special
Welcome home to this beautiful 2-bedroom 2 bathroom first-floor condominium In Heritage Crossing. This open floor plan home features two updated full bathrooms, newer stainless-steel kitchen appliances, and warm wood flooring throughout. Relax in private comfort with two patios accessed through newer slider doors in the living room and the primary bedroom. No need to go to the laundromat – there’s a convenient front load washer and dryer in the unit. Nearby shopping centers, public parks, and easy access to I-95 and I-295 make it easy and convenient to enjoy all the area has to offer. Capital Health Hospital, Trenton Mercer airport, and the West Trenton rail station are all only minutes away. Come tour this one – it won’t be available very long! Buyer should verify all move-in fees with management company. Investors note: There is a 2 -year residency requirement to occupy before leasing. Small freezer in dining room not included. Security alarm not included.
Zillow last checked: 8 hours ago
Listing updated: September 10, 2025 at 08:23am
Listed by:
Robert Elliott 609-731-8286,
BHHS Fox & Roach Hopewell Valley
Bought with:
Joseph Buono
RE/MAX Diamond Realtors
Source: Bright MLS,MLS#: NJME2060564
Facts & features
Interior
Bedrooms & bathrooms
- Bedrooms: 2
- Bathrooms: 2
- Full bathrooms: 2
- Main level bathrooms: 2
- Main level bedrooms: 2
Primary bedroom
- Features: Balcony Access, Ceiling Fan(s), Walk-In Closet(s)
- Level: Main
- Area: 176 Square Feet
- Dimensions: 16 x 11
Bedroom 2
- Features: Ceiling Fan(s)
- Level: Main
- Area: 110 Square Feet
- Dimensions: 11 x 10
Dining room
- Level: Main
- Area: 120 Square Feet
- Dimensions: 12 x 10
Foyer
- Level: Main
- Area: 45 Square Feet
- Dimensions: 9 x 5
Kitchen
- Features: Flooring - Tile/Brick
- Level: Main
- Area: 110 Square Feet
- Dimensions: 11 x 10
Laundry
- Level: Main
- Area: 48 Square Feet
- Dimensions: 8 x 6
Living room
- Features: Balcony Access
- Level: Main
- Area: 225 Square Feet
- Dimensions: 15 x 15
Heating
- Forced Air, Natural Gas
Cooling
- Central Air, Electric
Appliances
- Included: Microwave, Built-In Range, Cooktop, Dishwasher, Dryer, Refrigerator, Oven/Range - Gas, Gas Water Heater
- Laundry: Dryer In Unit, Washer In Unit, Laundry Room, In Unit
Features
- Ceiling Fan(s), Entry Level Bedroom, Flat
- Flooring: Engineered Wood, Tile/Brick
- Has basement: No
- Has fireplace: No
Interior area
- Total structure area: 1,092
- Total interior livable area: 1,092 sqft
- Finished area above ground: 1,092
- Finished area below ground: 0
Property
Parking
- Parking features: Parking Lot
Accessibility
- Accessibility features: None
Features
- Levels: One
- Stories: 1
- Patio & porch: Patio
- Pool features: None
Details
- Additional structures: Above Grade, Below Grade
- Parcel number: 020034100006C351
- Zoning: R-M
- Special conditions: Standard
Construction
Type & style
- Home type: Condo
- Architectural style: Contemporary
- Property subtype: Condominium
- Attached to another structure: Yes
Materials
- Other
Condition
- Very Good
- New construction: No
- Year built: 1989
Utilities & green energy
- Sewer: No Septic System
- Water: Public
Community & neighborhood
Location
- Region: Trenton
- Subdivision: Heritage Crossing
- Municipality: EWING TWP
HOA & financial
HOA
- Has HOA: No
- Amenities included: None
- Services included: Common Area Maintenance, Maintenance Structure, Maintenance Grounds, Snow Removal, Trash
- Association name: Corner Property Management
Other fees
- Condo and coop fee: $325 monthly
Other
Other facts
- Listing agreement: Exclusive Right To Sell
- Ownership: Condominium
Price history
| Date | Event | Price |
|---|---|---|
| 9/10/2025 | Sold | $275,000$252/sqft |
Source: | ||
| 7/15/2025 | Contingent | $275,000$252/sqft |
Source: | ||
| 6/20/2025 | Listed for sale | $275,000$252/sqft |
Source: | ||
Public tax history
Tax history is unavailable.
Neighborhood: 08628
Nearby schools
GreatSchools rating
- 3/10Parkway Elementary SchoolGrades: PK-5Distance: 1.9 mi
- 4/10Gilmore J Fisher Middle SchoolGrades: 6-8Distance: 1.3 mi
- 2/10Ewing High SchoolGrades: 9-12Distance: 1 mi
Schools provided by the listing agent
- District: Ewing Township Public Schools
Source: Bright MLS. This data may not be complete. We recommend contacting the local school district to confirm school assignments for this home.

Get pre-qualified for a loan
At Zillow Home Loans, we can pre-qualify you in as little as 5 minutes with no impact to your credit score.An equal housing lender. NMLS #10287.
Sell for more on Zillow
Get a free Zillow Showcase℠ listing and you could sell for .
$277,800
2% more+ $5,556
With Zillow Showcase(estimated)
$283,356