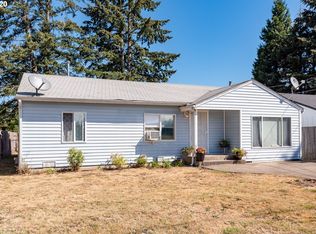Sold
$330,000
351 Sweet Ln, Cottage Grove, OR 97424
3beds
987sqft
Residential, Single Family Residence
Built in 1946
6,969.6 Square Feet Lot
$329,800 Zestimate®
$334/sqft
$1,909 Estimated rent
Home value
$329,800
$303,000 - $359,000
$1,909/mo
Zestimate® history
Loading...
Owner options
Explore your selling options
What's special
This well-maintained 3-bedroom, 1-bath home is perfect for first-time homebuyers, downsizing families, or investors! The home is set back from the road with a low-maintenance front yard, and boasts 986 square feet of living space. From your adorable front porch, enter the living room with wood floors and toasty woodstove, transitioning seamlessly to the kitchen with plenty of countertop space and stainless appliances. Enjoy a tastefully updated bathroom with cedar tongue and groove paneling, an extra-deep soaking tub, a new toilet, and a vanity. Two additional bedrooms feature wood floors. Additional updates include new flooring in the primary bedroom, dining room, and cork in the kitchen. Updated dining area features French doors and a handy ceiling fan for increased circulation. Off the kitchen, you will find a handy laundry space with built-ins for additional storage and organization. Outdoors, you will find a 10x20 covered back patio deck to enjoy the outdoors year-round. A 10x10 insulated office/studio provides additional room for a home office or hobby space.
Zillow last checked: 8 hours ago
Listing updated: August 19, 2025 at 01:00am
Listed by:
Nick Nelson 541-852-9394,
Keller Williams Realty Eugene and Springfield
Bought with:
Hannah Roloson, 201247365
RE/MAX Integrity
Source: RMLS (OR),MLS#: 770602068
Facts & features
Interior
Bedrooms & bathrooms
- Bedrooms: 3
- Bathrooms: 1
- Full bathrooms: 1
- Main level bathrooms: 1
Primary bedroom
- Features: Wood Floors
- Level: Main
- Area: 140
- Dimensions: 10 x 14
Bedroom 2
- Features: Wood Floors
- Level: Main
- Area: 108
- Dimensions: 12 x 9
Bedroom 3
- Features: Wood Floors
- Level: Main
- Area: 81
- Dimensions: 9 x 9
Dining room
- Level: Main
- Area: 90
- Dimensions: 10 x 9
Kitchen
- Features: Dishwasher, Free Standing Range
- Level: Main
- Area: 130
- Width: 13
Living room
- Features: Wood Floors
- Level: Main
- Area: 192
- Dimensions: 12 x 16
Heating
- Zoned
Appliances
- Included: Dishwasher, Free-Standing Range, Stainless Steel Appliance(s), Electric Water Heater
- Laundry: Laundry Room
Features
- Ceiling Fan(s)
- Flooring: Wood
- Windows: Vinyl Frames
- Basement: Crawl Space
- Number of fireplaces: 1
- Fireplace features: Stove
Interior area
- Total structure area: 987
- Total interior livable area: 987 sqft
Property
Parking
- Parking features: Driveway, Off Street
- Has uncovered spaces: Yes
Accessibility
- Accessibility features: Minimal Steps, One Level, Accessibility
Features
- Levels: One
- Stories: 1
- Patio & porch: Deck
- Exterior features: Yard
- Fencing: Fenced
- Has view: Yes
- View description: Trees/Woods
Lot
- Size: 6,969 sqft
- Features: Level, SqFt 7000 to 9999
Details
- Additional structures: Outbuilding
- Parcel number: 0907749
Construction
Type & style
- Home type: SingleFamily
- Architectural style: Ranch
- Property subtype: Residential, Single Family Residence
Materials
- Lap Siding
- Foundation: Concrete Perimeter
- Roof: Composition
Condition
- Resale
- New construction: No
- Year built: 1946
Utilities & green energy
- Sewer: Public Sewer
- Water: Public
Community & neighborhood
Location
- Region: Cottage Grove
Other
Other facts
- Listing terms: Cash,Conventional,FHA,VA Loan
- Road surface type: Paved
Price history
| Date | Event | Price |
|---|---|---|
| 8/8/2025 | Sold | $330,000$334/sqft |
Source: | ||
| 6/19/2025 | Pending sale | $330,000$334/sqft |
Source: | ||
| 6/11/2025 | Listed for sale | $330,000+151.9%$334/sqft |
Source: | ||
| 10/27/2015 | Sold | $131,000+2.4%$133/sqft |
Source: | ||
| 6/26/2015 | Price change | $127,900-1.1%$130/sqft |
Source: Keller Williams - Eugene #15211791 | ||
Public tax history
| Year | Property taxes | Tax assessment |
|---|---|---|
| 2024 | $1,275 +1.7% | $108,563 +3% |
| 2023 | $1,254 +4.4% | $105,401 +3% |
| 2022 | $1,201 +2.6% | $102,332 +3% |
Find assessor info on the county website
Neighborhood: 97424
Nearby schools
GreatSchools rating
- 6/10Bohemia Elementary SchoolGrades: K-5Distance: 0.7 mi
- 5/10Lincoln Middle SchoolGrades: 6-8Distance: 0.5 mi
- 5/10Cottage Grove High SchoolGrades: 9-12Distance: 0.2 mi
Schools provided by the listing agent
- Elementary: Bohemia
- Middle: Lincoln
- High: Cottage Grove
Source: RMLS (OR). This data may not be complete. We recommend contacting the local school district to confirm school assignments for this home.

Get pre-qualified for a loan
At Zillow Home Loans, we can pre-qualify you in as little as 5 minutes with no impact to your credit score.An equal housing lender. NMLS #10287.
Sell for more on Zillow
Get a free Zillow Showcase℠ listing and you could sell for .
$329,800
2% more+ $6,596
With Zillow Showcase(estimated)
$336,396