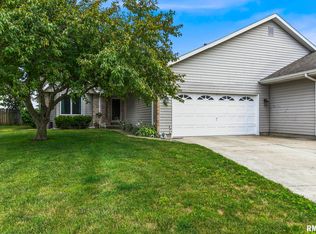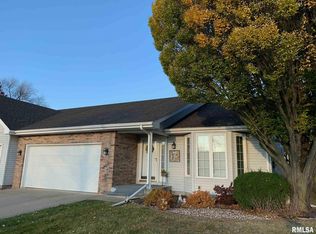WOW! HGTV would be jealous. Completely updated 2 bedroom, 2 bath duplex. You will love the open floor plan, vaulted ceilings and stunning wood floors throughout. Kitchen has been remodeled with white cabinets, large farm sink, pantry, stainless steel appliances and has large breakfast bar. Bathrooms remodeled (2016) with tile floors, porcelain tile showers, granite tops and stylish vanities. Enjoy the large 4 season sunroom or two decks in the fenced in back yard. Bonus: cul-de-sac lot, security system, pull down attic and white trim package throughout. New roof in 2011. Other updates done since 2016: fireplace hearth, new baseboards, eating area wainscoting, most fixtures updated, door knobs and hardware, sump pump, water heater, landscaping and interior painted with neutral colors. Neighborhood park and playground. Pre-inspected too!
This property is off market, which means it's not currently listed for sale or rent on Zillow. This may be different from what's available on other websites or public sources.


