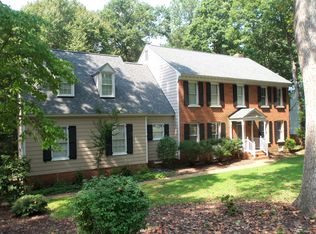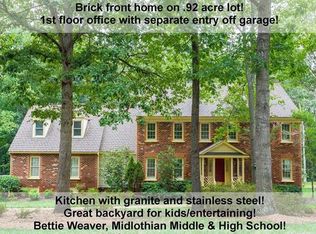Sold for $771,050 on 06/27/25
$771,050
3510 Crossings Way, Midlothian, VA 23113
5beds
3,283sqft
Single Family Residence
Built in 1990
0.95 Acres Lot
$785,300 Zestimate®
$235/sqft
$3,414 Estimated rent
Home value
$785,300
$730,000 - $840,000
$3,414/mo
Zestimate® history
Loading...
Owner options
Explore your selling options
What's special
Welcome to 3510 Crossings Way—a beautifully updated home on nearly an acre in the highly sought-after Salisbury area. This lovingly maintained property offers timeless style and modern convenience, featuring hardwood floors throughout and fresh interior paint. The fully renovated kitchen boasts GE Profile appliances with gas cooking, honed granite countertops, and custom cabinetry—ideal for both everyday living and entertaining. All bathrooms have been tastefully updated with high-end finishes. Designer lighting and fixtures elevate every room. The washer and dryer have been conveniently relocated upstairs. Vinyl replacement windows offer efficiency and peace of mind. Step outside to a completely rebuilt, maintenance-free deck made with Trex-like materials and iron balusters, overlooking a private, park-like backyard featuring lush grass and a level play area—perfect for entertaining or relaxing. The yard is maintained by a full front and rear irrigation system. This cherished space served as the training ground for three collegiate athletes and includes a treehouse that doubled as a remote work retreat during Covid. You have a walk-up spacious attic, an oversized double garage, and walk-in crawl space (with fresh insulation and vapor barrier) for all of your storage needs. Located minutes from Route 288, top-rated schools, and local dining, this home blends style, comfort, and convenience. Move-in ready and waiting for you!
Zillow last checked: 8 hours ago
Listing updated: June 28, 2025 at 02:35pm
Listed by:
AC Lake info@srmfre.com,
Shaheen Ruth Martin & Fonville
Bought with:
Dial Love, 0225226917
Joyner Fine Properties
Source: CVRMLS,MLS#: 2512033 Originating MLS: Central Virginia Regional MLS
Originating MLS: Central Virginia Regional MLS
Facts & features
Interior
Bedrooms & bathrooms
- Bedrooms: 5
- Bathrooms: 3
- Full bathrooms: 2
- 1/2 bathrooms: 1
Primary bedroom
- Level: Second
- Dimensions: 18.0 x 13.0
Bedroom 2
- Level: Second
- Dimensions: 13.0 x 12.0
Bedroom 3
- Level: Second
- Dimensions: 13.0 x 13.0
Bedroom 4
- Level: Second
- Dimensions: 12.0 x 11.0
Bedroom 5
- Level: Second
- Dimensions: 20.0 x 19.0
Dining room
- Description: Hard Woods, Large Windows
- Level: First
- Dimensions: 16.0 x 16.0
Family room
- Description: Hard Woods, Open to Kitchen, Stone Fire Place
- Level: First
- Dimensions: 25.0 x 13.0
Florida room
- Description: Ceiling Fan, Walk out to Deck
- Level: First
- Dimensions: 12.0 x 13.0
Other
- Description: Tub & Shower
- Level: Second
Half bath
- Level: First
Kitchen
- Description: Custom Cabinets, Granite Counter Tops, Renovated
- Level: First
- Dimensions: 20.0 x 13.0
Heating
- Natural Gas, Zoned
Cooling
- Central Air, Zoned
Appliances
- Included: Built-In Oven, Cooktop, Down Draft, Double Oven, Dryer, Dishwasher, Gas Cooking, Disposal, Gas Water Heater, Microwave, Range, Refrigerator, Self Cleaning Oven, Washer
- Laundry: Washer Hookup, Dryer Hookup
Features
- Ceiling Fan(s), Dining Area, Separate/Formal Dining Room, Double Vanity, Eat-in Kitchen, Fireplace, Granite Counters, High Ceilings, Kitchen Island, Bath in Primary Bedroom, Recessed Lighting, Walk-In Closet(s)
- Flooring: Ceramic Tile, Wood
- Doors: Insulated Doors, Storm Door(s)
- Windows: Thermal Windows
- Basement: Crawl Space,Garage Access
- Attic: Walk-up
- Number of fireplaces: 1
- Fireplace features: Stone, Wood Burning
Interior area
- Total interior livable area: 3,283 sqft
- Finished area above ground: 3,283
- Finished area below ground: 0
Property
Parking
- Total spaces: 2
- Parking features: Attached, Driveway, Garage, Garage Door Opener, Off Street, Oversized, Paved, Two Spaces
- Attached garage spaces: 2
- Has uncovered spaces: Yes
Features
- Levels: Two
- Stories: 2
- Patio & porch: Stoop, Deck
- Exterior features: Deck, Paved Driveway
- Pool features: None
- Fencing: None
Lot
- Size: 0.95 Acres
- Features: Level
- Topography: Level
Details
- Parcel number: 722723812500000
- Zoning description: R15
Construction
Type & style
- Home type: SingleFamily
- Architectural style: Colonial,Two Story
- Property subtype: Single Family Residence
Materials
- Drywall, Frame, Hardboard
- Roof: Shingle
Condition
- Resale
- New construction: No
- Year built: 1990
Utilities & green energy
- Sewer: Septic Tank
- Water: Public
Community & neighborhood
Location
- Region: Midlothian
- Subdivision: Cross Creek
Other
Other facts
- Ownership: Individuals
- Ownership type: Sole Proprietor
Price history
| Date | Event | Price |
|---|---|---|
| 6/27/2025 | Sold | $771,050+5.6%$235/sqft |
Source: | ||
| 5/13/2025 | Pending sale | $729,900$222/sqft |
Source: | ||
| 5/6/2025 | Listed for sale | $729,900+78%$222/sqft |
Source: | ||
| 2/27/2009 | Sold | $410,000-6.8%$125/sqft |
Source: Public Record | ||
| 12/11/2008 | Listed for sale | $439,900+0.2%$134/sqft |
Source: Listhub #2837677 | ||
Public tax history
| Year | Property taxes | Tax assessment |
|---|---|---|
| 2025 | $5,994 +4.6% | $673,500 +5.7% |
| 2024 | $5,732 +12.7% | $636,900 +13.9% |
| 2023 | $5,088 +4.9% | $559,100 +6.1% |
Find assessor info on the county website
Neighborhood: 23113
Nearby schools
GreatSchools rating
- 7/10Bettie Weaver Elementary SchoolGrades: PK-5Distance: 1.1 mi
- 7/10Midlothian Middle SchoolGrades: 6-8Distance: 3.3 mi
- 9/10Midlothian High SchoolGrades: 9-12Distance: 3.4 mi
Schools provided by the listing agent
- Elementary: Bettie Weaver
- Middle: Midlothian
- High: Midlothian
Source: CVRMLS. This data may not be complete. We recommend contacting the local school district to confirm school assignments for this home.
Get a cash offer in 3 minutes
Find out how much your home could sell for in as little as 3 minutes with a no-obligation cash offer.
Estimated market value
$785,300
Get a cash offer in 3 minutes
Find out how much your home could sell for in as little as 3 minutes with a no-obligation cash offer.
Estimated market value
$785,300

