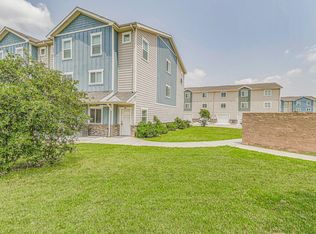Spacious 2-story home with an open floor plan, formal dining room, living room with fireplace, spacious kitchen with granite countertops, den with multiple built-ins, breakfast room, and game room. The primary bedroom and laundry room are downstairs. The laundry room has tons of cabinet storage space. The formal dining room overlooks the sparkling pool. Upstairs is the game room, and there are three more bedrooms. There is also a full bath on the second floor. There is also an oversized carport, a two-car garage, a storage shed, and a covered deck. As a bonus, weekly pool service is provided.
Copyright notice - Data provided by HAR.com 2022 - All information provided should be independently verified.
House for rent
$3,200/mo
3510 Cypresswood Dr, Spring, TX 77388
4beds
2,075sqft
Price may not include required fees and charges.
Singlefamily
Available now
No pets
Electric
Electric dryer hookup laundry
4 Attached garage spaces parking
Natural gas, fireplace
What's special
Sparkling poolOpen floor planOversized carportTwo-car garageFormal dining roomBreakfast roomGame room
- 116 days
- on Zillow |
- -- |
- -- |
Travel times
Looking to buy when your lease ends?
See how you can grow your down payment with up to a 6% match & 4.15% APY.
Facts & features
Interior
Bedrooms & bathrooms
- Bedrooms: 4
- Bathrooms: 3
- Full bathrooms: 2
- 1/2 bathrooms: 1
Rooms
- Room types: Breakfast Nook, Office
Heating
- Natural Gas, Fireplace
Cooling
- Electric
Appliances
- Included: Dishwasher, Disposal, Dryer, Microwave, Oven, Stove, Washer
- Laundry: Electric Dryer Hookup, Gas Dryer Hookup, In Unit, Washer Hookup
Features
- Crown Molding, Primary Bed - 1st Floor, Walk-In Closet(s)
- Flooring: Carpet, Tile
- Has fireplace: Yes
Interior area
- Total interior livable area: 2,075 sqft
Property
Parking
- Total spaces: 4
- Parking features: Attached, Carport, Covered
- Has attached garage: Yes
- Has carport: Yes
- Details: Contact manager
Features
- Stories: 2
- Exterior features: Architecture Style: Traditional, Attached & Detached, Attached/Detached Garage, Crown Molding, Electric Dryer Hookup, Entry, Formal Dining, Formal Living, Full Size, Gameroom Up, Garage Door Opener, Gas Dryer Hookup, Gas Log, Gunite, Heating: Gas, Living Area - 1st Floor, Lot Features: Subdivided, Park, Patio/Deck, Pets - No, Porte-Cochere, Primary Bed - 1st Floor, Subdivided, Utility Room, Walk-In Closet(s), Washer Hookup
- Has private pool: Yes
Details
- Parcel number: 1143040410016
Construction
Type & style
- Home type: SingleFamily
- Property subtype: SingleFamily
Condition
- Year built: 1983
Community & HOA
HOA
- Amenities included: Pool
Location
- Region: Spring
Financial & listing details
- Lease term: Long Term,12 Months,Section 8,Short Term Lease,6 Months
Price history
| Date | Event | Price |
|---|---|---|
| 6/20/2025 | Price change | $3,200-8.6%$2/sqft |
Source: | ||
| 4/25/2025 | Listed for rent | $3,500+9.4%$2/sqft |
Source: | ||
| 11/27/2023 | Listing removed | -- |
Source: | ||
| 10/24/2023 | Price change | $3,199-3.1%$2/sqft |
Source: | ||
| 10/17/2023 | Price change | $3,300-5.7%$2/sqft |
Source: | ||
![[object Object]](https://photos.zillowstatic.com/fp/abcdb7fcebd87d57a37ccca1fc08a31e-p_i.jpg)
