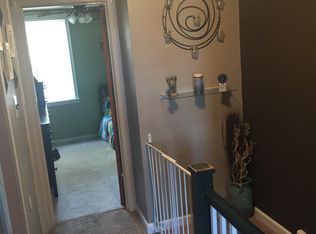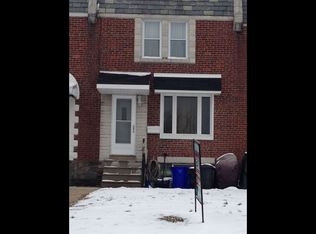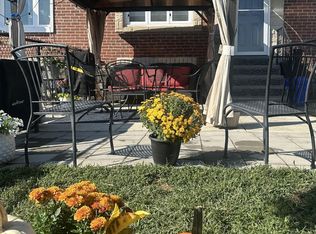Sold for $267,000
$267,000
3510 Decatur St, Philadelphia, PA 19136
3beds
1,056sqft
Townhouse
Built in 1950
1,814 Square Feet Lot
$271,800 Zestimate®
$253/sqft
$1,629 Estimated rent
Home value
$271,800
$250,000 - $294,000
$1,629/mo
Zestimate® history
Loading...
Owner options
Explore your selling options
What's special
Welcome to 3510 Decatur Street—a well-maintained brick rowhome nestled in the Mayfair section of Northeast Philadelphia. ASK ABOUT OUR EXCLUSIVE LENDER FINANCING FOR THIS HOME ONLY. This 3-bedroom, 1-bathroom home offers the perfect mix of charm, updates, and functionality. Step inside to find a bright and spacious living room. The open dining area flows seamlessly into a beautifully updated eat-in kitchen with 42-inch cabinets, granite counters, stainless steel appliances, ceramic tile floors, and a custom-built wine rack and breakfast bar. Upstairs, you'll find three comfortable bedrooms with ample closet space, along with a full bathroom that has been tastefully renovated. The finished lower level provides extra living space ideal for a home office, playroom, or movie nights. There's also a separate laundry and utility area with storage. Located on a quiet, tree-lined street just steps from schools, shopping, parks, and public transportation. Easy access to I-95 and major commuter routes makes this a practical choice for buyers seeking value and location. Whether you're a first-time homebuyer or investor, 3510 Decatur Street is move-in ready and priced to sell.
Zillow last checked: 8 hours ago
Listing updated: August 18, 2025 at 03:57am
Listed by:
Jamie Quinn 215-478-7218,
Keller Williams Main Line
Bought with:
Lina Balanta, 2298196
Keller Williams Real Estate Tri-County
Source: Bright MLS,MLS#: PAPH2513202
Facts & features
Interior
Bedrooms & bathrooms
- Bedrooms: 3
- Bathrooms: 1
- Full bathrooms: 1
Basement
- Area: 0
Heating
- Other, Natural Gas
Cooling
- None
Appliances
- Included: Gas Water Heater
Features
- Basement: Finished
- Has fireplace: No
Interior area
- Total structure area: 1,056
- Total interior livable area: 1,056 sqft
- Finished area above ground: 1,056
- Finished area below ground: 0
Property
Parking
- Parking features: Off Street
Accessibility
- Accessibility features: None
Features
- Levels: Two
- Stories: 2
- Pool features: None
Lot
- Size: 1,814 sqft
- Dimensions: 16.00 x 112.00
Details
- Additional structures: Above Grade, Below Grade
- Parcel number: 642289700
- Zoning: RSA5
- Special conditions: Standard
Construction
Type & style
- Home type: Townhouse
- Architectural style: Traditional
- Property subtype: Townhouse
Materials
- Masonry
- Foundation: Other
Condition
- New construction: No
- Year built: 1950
Utilities & green energy
- Sewer: Public Sewer
- Water: Public
Community & neighborhood
Location
- Region: Philadelphia
- Subdivision: Mayfair
- Municipality: PHILADELPHIA
Other
Other facts
- Listing agreement: Exclusive Right To Sell
- Ownership: Fee Simple
Price history
| Date | Event | Price |
|---|---|---|
| 8/14/2025 | Sold | $267,000+6.8%$253/sqft |
Source: | ||
| 7/14/2025 | Contingent | $250,000$237/sqft |
Source: | ||
| 7/8/2025 | Listed for sale | $250,000+88.7%$237/sqft |
Source: | ||
| 7/2/2012 | Sold | $132,500$125/sqft |
Source: Public Record Report a problem | ||
| 5/11/2012 | Price change | $132,500+3.6%$125/sqft |
Source: Weichert Realtors #6003494 Report a problem | ||
Public tax history
| Year | Property taxes | Tax assessment |
|---|---|---|
| 2025 | $3,166 +24.6% | $226,200 +24.6% |
| 2024 | $2,541 | $181,500 |
| 2023 | $2,541 +25.2% | $181,500 |
Find assessor info on the county website
Neighborhood: Holmesburg
Nearby schools
GreatSchools rating
- 5/10Northeast Community Propel AcademyGrades: K-8Distance: 0.4 mi
- 3/10Lincoln High SchoolGrades: PK,9-12Distance: 0.6 mi
Schools provided by the listing agent
- District: Philadelphia City
Source: Bright MLS. This data may not be complete. We recommend contacting the local school district to confirm school assignments for this home.
Get a cash offer in 3 minutes
Find out how much your home could sell for in as little as 3 minutes with a no-obligation cash offer.
Estimated market value$271,800
Get a cash offer in 3 minutes
Find out how much your home could sell for in as little as 3 minutes with a no-obligation cash offer.
Estimated market value
$271,800


